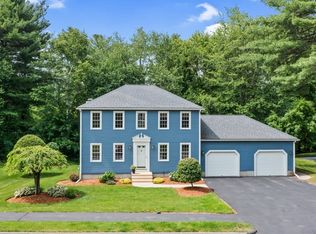WELCOME HOME! This meticulously maintained colonial sits on a beautifully landscaped 1/4 acre in a private neighborhood w/ sidewalks, a playground, & easy access to shopping & all major routes. As you enter the home, notice wainscoting in the front hall & stairway as well as custom crown molding in the living and dining rooms. The updated eat-in kitchen w/ stainless-steel appliances & deck access makes this the perfect spot for summer BBQs. All bathrooms have been updated w/ ceramic tiling & granite counter tops. Along with the updates & custom detailing throughout, this home also has town water/sewer/gas, 4 heating zones, ceiling fans in the living & family rooms, kitchen & all bedrooms, an attached 2-car garage and more! Bonus room in basement holds potential for a variety of uses (home office, gym, playroom, 2nd family room etc.) w/ plenty of storage throughout including wall to wall closets and custom cabinets. Showings start immediately w/ an Open House on Saturday 6/15, 12-2pm.
This property is off market, which means it's not currently listed for sale or rent on Zillow. This may be different from what's available on other websites or public sources.
