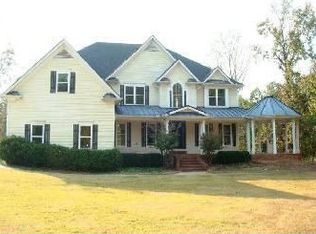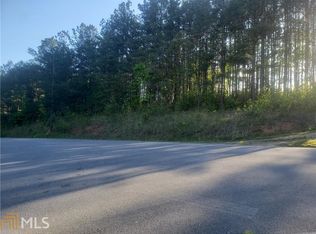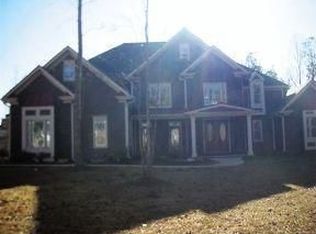Closed
$880,000
43 J R Rd NE, Cartersville, GA 30121
5beds
6,058sqft
Single Family Residence
Built in 2007
5 Acres Lot
$890,900 Zestimate®
$145/sqft
$5,053 Estimated rent
Home value
$890,900
$811,000 - $980,000
$5,053/mo
Zestimate® history
Loading...
Owner options
Explore your selling options
What's special
This traditional Southern home on 5 private acres blends charm and modern comfort with wraparound porches, gazebo, bright rooms, and flexible spaces. The primary suite features a vaulted sitting area, private balcony, and oversized bath with dressing room. A butler's pantry connects the kitchen with stainless appliances and stone counters to the coffered family room with stacked-stone fireplace. The main level also offers a guest suite, powder room, and office. The finished walk-out terrace adds high ceilings, a second kitchen, open rec space, two potential bedrooms, full bath, and its own garage and entrance-perfect for in-laws, guests, or income rental. The property includes a precut access road for future cabins or retreats, 12 new Green Giants for privacy, and no HOA. Updates include new roof, gutters, exterior paint, variable-speed HVAC, and R48 insulation. Located near Cartersville, I-75, Lake Allatoona, and top-ranked Cartersville City Schools. At $149/sq ft, it's one of North Georgia's strongest values with acreage, upgrades, and income potential.
Zillow last checked: 8 hours ago
Listing updated: December 04, 2025 at 11:36am
Listed by:
Daniel D LaBossiere 404-750-9236,
Century 21 Results
Bought with:
Non Mls Salesperson
Non-Mls Company
Source: GAMLS,MLS#: 10558665
Facts & features
Interior
Bedrooms & bathrooms
- Bedrooms: 5
- Bathrooms: 6
- Full bathrooms: 5
- 1/2 bathrooms: 1
- Main level bathrooms: 1
- Main level bedrooms: 1
Dining room
- Features: Separate Room
Kitchen
- Features: Breakfast Area, Breakfast Bar, Breakfast Room, Kitchen Island, Pantry, Second Kitchen, Walk-in Pantry
Heating
- Central, Electric, Zoned
Cooling
- Ceiling Fan(s), Central Air, Zoned
Appliances
- Included: Cooktop, Dishwasher, Electric Water Heater, Microwave, Oven/Range (Combo), Oven
- Laundry: Mud Room
Features
- Bookcases, Double Vanity, In-Law Floorplan, Other, Separate Shower, Tray Ceiling(s), Walk-In Closet(s)
- Flooring: Hardwood, Tile
- Windows: Double Pane Windows
- Basement: Bath Finished,Daylight,Exterior Entry,Finished,Full
- Number of fireplaces: 1
- Fireplace features: Family Room
- Common walls with other units/homes: No Common Walls
Interior area
- Total structure area: 6,058
- Total interior livable area: 6,058 sqft
- Finished area above ground: 6,058
- Finished area below ground: 0
Property
Parking
- Total spaces: 3
- Parking features: Attached, Garage, Garage Door Opener, Kitchen Level, Parking Pad, RV/Boat Parking, Side/Rear Entrance
- Has attached garage: Yes
- Has uncovered spaces: Yes
Features
- Levels: Two
- Stories: 2
- Patio & porch: Deck, Patio, Porch
- Exterior features: Balcony
- Body of water: None
Lot
- Size: 5 Acres
- Features: Level, Private
- Residential vegetation: Wooded
Details
- Additional structures: Gazebo
- Parcel number: 01000036017
Construction
Type & style
- Home type: SingleFamily
- Architectural style: Traditional
- Property subtype: Single Family Residence
Materials
- Brick, Concrete, Wood Siding
- Roof: Composition,Metal
Condition
- Resale
- New construction: No
- Year built: 2007
Utilities & green energy
- Sewer: Septic Tank
- Water: Public
- Utilities for property: Cable Available, Electricity Available, Water Available
Community & neighborhood
Security
- Security features: Smoke Detector(s)
Community
- Community features: None
Location
- Region: Cartersville
- Subdivision: Lakeside at Hawks Farm
HOA & financial
HOA
- Has HOA: No
- Services included: None
Other
Other facts
- Listing agreement: Exclusive Right To Sell
Price history
| Date | Event | Price |
|---|---|---|
| 12/3/2025 | Sold | $880,000-2.2%$145/sqft |
Source: | ||
| 10/26/2025 | Pending sale | $899,900$149/sqft |
Source: | ||
| 9/17/2025 | Price change | $899,900-3.2%$149/sqft |
Source: | ||
| 7/25/2025 | Price change | $929,999+43.1%$154/sqft |
Source: | ||
| 7/12/2021 | Pending sale | $650,000$107/sqft |
Source: | ||
Public tax history
Tax history is unavailable.
Neighborhood: 30121
Nearby schools
GreatSchools rating
- 8/10Cloverleaf Elementary SchoolGrades: PK-5Distance: 1.6 mi
- 6/10Red Top Middle SchoolGrades: 6-8Distance: 7.4 mi
- 7/10Cass High SchoolGrades: 9-12Distance: 4.5 mi
Schools provided by the listing agent
- Elementary: Cloverleaf
- Middle: South Central
- High: Cass
Source: GAMLS. This data may not be complete. We recommend contacting the local school district to confirm school assignments for this home.
Get a cash offer in 3 minutes
Find out how much your home could sell for in as little as 3 minutes with a no-obligation cash offer.
Estimated market value$890,900
Get a cash offer in 3 minutes
Find out how much your home could sell for in as little as 3 minutes with a no-obligation cash offer.
Estimated market value
$890,900


