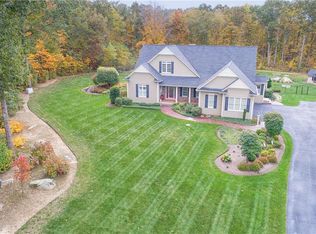Sold for $1,075,000
$1,075,000
43 Kayla Ricci Way, Exeter, RI 02874
4beds
3,344sqft
Single Family Residence
Built in 2011
4.19 Acres Lot
$1,084,300 Zestimate®
$321/sqft
$5,047 Estimated rent
Home value
$1,084,300
$965,000 - $1.21M
$5,047/mo
Zestimate® history
Loading...
Owner options
Explore your selling options
What's special
Quail Ridge! Beautiful model home with 9 ft ceilings, transom windows and plenty of natural light. This gorgeous single owner colonial is set on over 4 acres of land with a lovely mahogany famers' porch and back deck. The first floor layout showcases two story foyer, double receiving closets, hardwood flooring, formal sitting room, formal dining room, home office, large family room with stone fireplace that leads into the eat in kitchen with granite countertops and stainless steel appliances. The back mud room is ideal with walk in pantry with custom shelving, dedicated laundry room and separate half bath. Second level offers cathedral ceiling primary suite with 2 custom walk in closets, primary bath with dual granite vanity, separate soaking tub and tiled shower. There is a second bedroom with custom closet and an ensuite bathroom, two additional bedrooms with custom closets and a third full bathroom. Lower level has full size windows and offers plenty of storage. This peaceful development in Exeter is right on the Saunderstown line of North Kingstown offering all of the same conveniences. Meticulous condition!! 3 car garage.
Zillow last checked: 8 hours ago
Listing updated: September 29, 2025 at 01:04pm
Listed by:
Kelli Improta 401-714-3115,
RI Real Estate Services
Bought with:
Friedman Group
Compass
Source: StateWide MLS RI,MLS#: 1386588
Facts & features
Interior
Bedrooms & bathrooms
- Bedrooms: 4
- Bathrooms: 4
- Full bathrooms: 3
- 1/2 bathrooms: 1
Heating
- Bottle Gas, Oil, Forced Air
Cooling
- Central Air
Appliances
- Included: Electric Water Heater, Dishwasher, Dryer, Microwave, Oven/Range, Refrigerator, Washer
Features
- Wall (Dry Wall), Wall (Plaster), Cathedral Ceiling(s), Plumbing (Mixed), Insulation (Ceiling), Insulation (Floors), Insulation (Walls), Ceiling Fan(s)
- Flooring: Ceramic Tile, Hardwood, Carpet
- Basement: Full,Walk-Out Access,Unfinished
- Number of fireplaces: 1
- Fireplace features: Stone
Interior area
- Total structure area: 3,344
- Total interior livable area: 3,344 sqft
- Finished area above ground: 3,344
- Finished area below ground: 0
Property
Parking
- Total spaces: 9
- Parking features: Attached, Driveway
- Attached garage spaces: 3
- Has uncovered spaces: Yes
Features
- Patio & porch: Deck, Porch
Lot
- Size: 4.19 Acres
- Features: Cul-De-Sac, Security
Details
- Additional structures: Outbuilding
- Parcel number: EXETM0081B0003L0021
- Zoning: RU-4
- Special conditions: Conventional/Market Value
Construction
Type & style
- Home type: SingleFamily
- Architectural style: Colonial
- Property subtype: Single Family Residence
Materials
- Dry Wall, Plaster
- Foundation: Concrete Perimeter
Condition
- New construction: No
- Year built: 2011
Utilities & green energy
- Electric: 200+ Amp Service
- Sewer: Septic Tank
- Water: Well
- Utilities for property: Underground Utilities
Community & neighborhood
Security
- Security features: Security System Owned
Location
- Region: Exeter
- Subdivision: Quail Ridge
HOA & financial
HOA
- Has HOA: No
- HOA fee: $450 annually
Price history
| Date | Event | Price |
|---|---|---|
| 9/29/2025 | Sold | $1,075,000$321/sqft |
Source: | ||
| 9/28/2025 | Pending sale | $1,075,000$321/sqft |
Source: | ||
| 7/4/2025 | Contingent | $1,075,000$321/sqft |
Source: | ||
| 6/5/2025 | Listed for sale | $1,075,000+55.8%$321/sqft |
Source: | ||
| 3/1/2013 | Sold | $690,000-1.4%$206/sqft |
Source: Agent Provided Report a problem | ||
Public tax history
| Year | Property taxes | Tax assessment |
|---|---|---|
| 2025 | $13,492 +28.4% | $914,700 |
| 2024 | $10,510 +7.5% | $914,700 +33.5% |
| 2023 | $9,779 +2.4% | $685,300 |
Find assessor info on the county website
Neighborhood: 02874
Nearby schools
GreatSchools rating
- NAWawaloam SchoolGrades: K-1Distance: 7.3 mi
- 8/10Exeter-West Greenwich Regional Junior High SchoolGrades: 7-8Distance: 9.1 mi
- 7/10Exeter-West Greenwich Regional High SchoolGrades: 9-12Distance: 9.1 mi
Get a cash offer in 3 minutes
Find out how much your home could sell for in as little as 3 minutes with a no-obligation cash offer.
Estimated market value$1,084,300
Get a cash offer in 3 minutes
Find out how much your home could sell for in as little as 3 minutes with a no-obligation cash offer.
Estimated market value
$1,084,300
