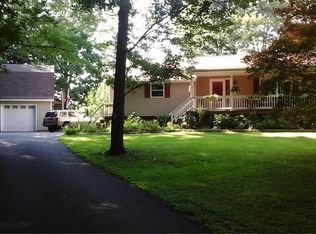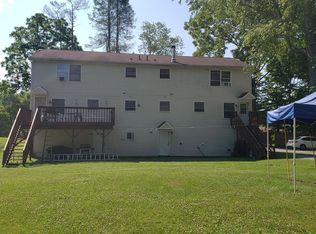Sold for $544,000
$544,000
43 Last Road, Montgomery, NY 10941
3beds
2,994sqft
Single Family Residence, Residential
Built in 1987
1 Acres Lot
$553,700 Zestimate®
$182/sqft
$3,723 Estimated rent
Home value
$553,700
$487,000 - $626,000
$3,723/mo
Zestimate® history
Loading...
Owner options
Explore your selling options
What's special
Stunning large ranch zoned 215 - 1 Family Res w/Apt, many updates set up for extended family...two kitchens! Come see this beautifully maintained home features master bedroom with bath, walking closet, sunken living room, large open kitchen featuring dining area with sliding door to huge deck overlooking a fenced in level yard and shed. This cedar sided home has been meticulously maintained, nothing to do but move in. Have a large family or like to entertain....This home is it and has all the amenities that make life more pleasant.
Recently renovated lower level has its own entry with foyer/sun porch large rec room and full kitchen. Plenty of storage with closets and a 2 car attached garage large shed. Easy access to major highways, Rte 84 Rte 17, NY state Thruway and Stewart Airport...Beacon train 15 mins. Call today
Zillow last checked: 8 hours ago
Listing updated: September 26, 2025 at 06:08pm
Listed by:
Mary Jo Coleman 914-850-4242,
Curasi Realty, Inc. 845-457-9174
Bought with:
Kristie A. Jacques, 10401330748
Century 21 Full Service Realty
Source: OneKey® MLS,MLS#: 874932
Facts & features
Interior
Bedrooms & bathrooms
- Bedrooms: 3
- Bathrooms: 3
- Full bathrooms: 2
- 1/2 bathrooms: 1
Primary bedroom
- Level: First
Bedroom 2
- Level: First
Bedroom 3
- Level: First
Primary bathroom
- Level: First
Bathroom 2
- Level: First
Bonus room
- Level: Lower
Family room
- Level: Lower
Kitchen
- Level: First
Kitchen
- Level: Lower
Laundry
- Level: First
Living room
- Level: First
Heating
- Baseboard, Oil
Cooling
- Wall/Window Unit(s)
Appliances
- Included: Dryer, Electric Cooktop, Gas Range, Refrigerator, Washer, Oil Water Heater, Water Purifier Owned, Water Softener Owned
- Laundry: Laundry Room
Features
- First Floor Bedroom, First Floor Full Bath, Breakfast Bar, Ceiling Fan(s), Eat-in Kitchen, Entrance Foyer, High Speed Internet, In-Law Floorplan
- Flooring: Carpet, Hardwood, Laminate, Vinyl
- Basement: Full,Partially Finished,Storage Space,Walk-Out Access
- Attic: Scuttle
- Has fireplace: No
Interior area
- Total structure area: 2,994
- Total interior livable area: 2,994 sqft
Property
Parking
- Total spaces: 8
- Parking features: Driveway, Garage, Off Street
- Garage spaces: 2
- Has uncovered spaces: Yes
Features
- Levels: Two
- Patio & porch: Covered, Deck, Screened
- Fencing: Back Yard
Lot
- Size: 1 Acres
- Features: Back Yard, Cleared, Front Yard, Landscaped, Near Golf Course, Near School, Near Shops
Details
- Parcel number: 3326000210000001045.3300000
- Special conditions: None
Construction
Type & style
- Home type: SingleFamily
- Architectural style: Ranch
- Property subtype: Single Family Residence, Residential
Materials
- Cedar
Condition
- Actual
- Year built: 1987
Utilities & green energy
- Sewer: Septic Tank
- Utilities for property: Cable Connected, Electricity Connected, Phone Available, Propane, Trash Collection Private
Community & neighborhood
Location
- Region: Middletown
Other
Other facts
- Listing agreement: Exclusive Right To Sell
Price history
| Date | Event | Price |
|---|---|---|
| 9/26/2025 | Sold | $544,000+0.9%$182/sqft |
Source: | ||
| 8/27/2025 | Pending sale | $539,000$180/sqft |
Source: | ||
| 7/6/2025 | Listed for sale | $539,000+247.7%$180/sqft |
Source: | ||
| 6/23/1998 | Sold | $155,000$52/sqft |
Source: Public Record Report a problem | ||
Public tax history
| Year | Property taxes | Tax assessment |
|---|---|---|
| 2024 | -- | $94,140 |
| 2023 | -- | $94,140 |
| 2022 | -- | $94,140 |
Find assessor info on the county website
Neighborhood: 10941
Nearby schools
GreatSchools rating
- 4/10Montgomery Elementary SchoolGrades: K-5Distance: 3 mi
- 4/10Valley Central Middle SchoolGrades: 6-8Distance: 4.2 mi
- 6/10Valley Central High SchoolGrades: 9-12Distance: 4.3 mi
Schools provided by the listing agent
- Elementary: Montgomery Elementary School
- Middle: Valley Central Middle School
- High: Valley Central High School
Source: OneKey® MLS. This data may not be complete. We recommend contacting the local school district to confirm school assignments for this home.
Get a cash offer in 3 minutes
Find out how much your home could sell for in as little as 3 minutes with a no-obligation cash offer.
Estimated market value
$553,700

