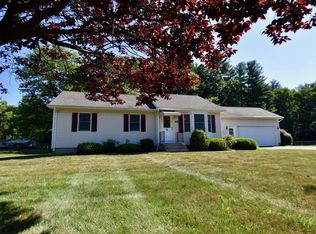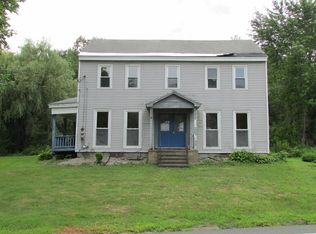Sold for $420,000
$420,000
43 Loudville Rd, Easthampton, MA 01027
3beds
1,392sqft
Single Family Residence
Built in 2000
0.83 Acres Lot
$424,300 Zestimate®
$302/sqft
$2,516 Estimated rent
Home value
$424,300
$386,000 - $467,000
$2,516/mo
Zestimate® history
Loading...
Owner options
Explore your selling options
What's special
Price adjustment! Buyer was unable to complete purchase due to the unsuccessful closing of their current home (contract contingency). Don't miss out on this bright and sun-filled, 3-bedroom, 2- full bath ranch home featuring an inviting open-concept kitchen, dining room and living area—ideal for entertaining. The spacious main bedroom features a private ensuite for added comfort. Step outside to enjoy the charming covered front porch or the back deck that leads to a paver patio, all overlooking a fully fenced yard. A two-car attached garage adds convenience, especially on rainy or snowy days. Large basement offers many opportunities for storange & expansion. Solar panels installed in 2019 help keep electric costs low, with the current monthly bill averaging just $78. Showings start now and open house scheduled for Sat 10/11 12-1:30 & Sun 10/12 1:00-2:30.
Zillow last checked: 8 hours ago
Listing updated: October 31, 2025 at 07:38am
Listed by:
Darcie Gasperini 413-563-6459,
Taylor Agency 413-527-3375,
Donna Coleman 413-923-4165
Bought with:
Nicholas Adams
Keller Williams Realty
Source: MLS PIN,MLS#: 73408933
Facts & features
Interior
Bedrooms & bathrooms
- Bedrooms: 3
- Bathrooms: 2
- Full bathrooms: 2
Primary bedroom
- Features: Bathroom - 3/4, Bathroom - Double Vanity/Sink, Closet, Flooring - Wall to Wall Carpet
- Level: First
Bedroom 2
- Features: Closet, Flooring - Wall to Wall Carpet
- Level: First
Bedroom 3
- Features: Closet, Flooring - Wall to Wall Carpet
- Level: First
Primary bathroom
- Features: Yes
Bathroom 1
- Features: Bathroom - Full, Bathroom - With Tub & Shower, Flooring - Vinyl
- Level: First
Bathroom 2
- Features: Bathroom - 3/4, Bathroom - With Shower Stall, Flooring - Vinyl
- Level: First
Dining room
- Features: Flooring - Hardwood, Deck - Exterior, Exterior Access, Open Floorplan
- Level: First
Kitchen
- Features: Flooring - Vinyl, Open Floorplan
- Level: First
Living room
- Features: Flooring - Wall to Wall Carpet
- Level: First
Heating
- Baseboard, Oil
Cooling
- Central Air
Appliances
- Included: Water Heater, Tankless Water Heater, Range, Dishwasher, Microwave, Refrigerator, Washer/Dryer
- Laundry: Electric Dryer Hookup, Washer Hookup, In Basement
Features
- Internet Available - Broadband
- Flooring: Vinyl, Carpet, Hardwood
- Doors: Insulated Doors
- Windows: Insulated Windows
- Basement: Full,Partially Finished,Interior Entry,Bulkhead,Sump Pump,Concrete
- Has fireplace: No
Interior area
- Total structure area: 1,392
- Total interior livable area: 1,392 sqft
- Finished area above ground: 1,392
Property
Parking
- Total spaces: 6
- Parking features: Attached, Garage Door Opener, Paved Drive, Off Street, Paved
- Attached garage spaces: 2
- Uncovered spaces: 4
Features
- Patio & porch: Porch, Deck - Wood
- Exterior features: Porch, Deck - Wood, Rain Gutters, Storage, Fenced Yard
- Fencing: Fenced
Lot
- Size: 0.83 Acres
- Features: Cleared, Level
Details
- Parcel number: M:00139 B:00016 L:00001,4229940
- Zoning: R35
Construction
Type & style
- Home type: SingleFamily
- Architectural style: Ranch
- Property subtype: Single Family Residence
Materials
- Frame
- Foundation: Concrete Perimeter
- Roof: Shingle
Condition
- Year built: 2000
Utilities & green energy
- Electric: Circuit Breakers, 200+ Amp Service
- Sewer: Public Sewer
- Water: Public
- Utilities for property: for Electric Range, for Electric Dryer, Washer Hookup
Community & neighborhood
Community
- Community features: Public Transportation, Shopping, Pool, Tennis Court(s), Park, Walk/Jog Trails, Stable(s), Golf, Medical Facility, Bike Path, Conservation Area, Highway Access, Public School
Location
- Region: Easthampton
Other
Other facts
- Road surface type: Paved
Price history
| Date | Event | Price |
|---|---|---|
| 10/31/2025 | Sold | $420,000+5%$302/sqft |
Source: MLS PIN #73408933 Report a problem | ||
| 10/9/2025 | Price change | $399,900-9.1%$287/sqft |
Source: MLS PIN #73408933 Report a problem | ||
| 8/10/2025 | Price change | $439,900-10.2%$316/sqft |
Source: MLS PIN #73408933 Report a problem | ||
| 7/29/2025 | Listed for sale | $489,900+75%$352/sqft |
Source: MLS PIN #73408933 Report a problem | ||
| 4/18/2006 | Sold | $279,900+58.2%$201/sqft |
Source: Public Record Report a problem | ||
Public tax history
| Year | Property taxes | Tax assessment |
|---|---|---|
| 2025 | $6,110 +3.6% | $447,000 +2.8% |
| 2024 | $5,899 +32.8% | $435,000 +43.5% |
| 2023 | $4,442 -11.4% | $303,200 |
Find assessor info on the county website
Neighborhood: 01027
Nearby schools
GreatSchools rating
- 6/10Easthampton High SchoolGrades: 9-12Distance: 1.6 mi

Get pre-qualified for a loan
At Zillow Home Loans, we can pre-qualify you in as little as 5 minutes with no impact to your credit score.An equal housing lender. NMLS #10287.

