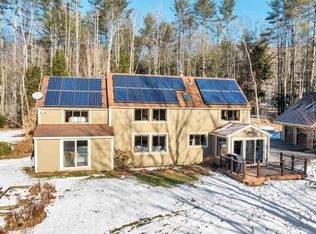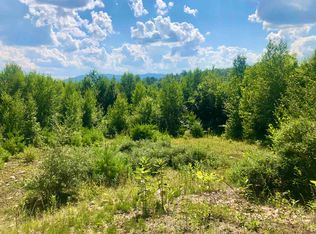Closed
Listed by:
Madeline McElaney,
Hammond Wheeler Realty Cell:603-306-4348
Bought with: Badger Peabody & Smith Realty/Holderness
$662,500
43 Lower Beech Hill Road, Campton, NH 03223
3beds
2,410sqft
Single Family Residence
Built in 1978
8.4 Acres Lot
$667,100 Zestimate®
$275/sqft
$3,326 Estimated rent
Home value
$667,100
$574,000 - $781,000
$3,326/mo
Zestimate® history
Loading...
Owner options
Explore your selling options
What's special
Campton, NH – Mountain Views, Passive Solar Design, and a Private Waterfall Nestled on 8.4 beautifully landscaped acres, this 3-bedroom, 3-bath home with additional office or bonus room upstairs, blends timeless design with thoughtful updates. Owned and lovingly cared for by the same family for 41 years, the property offers privacy, character, and a true connection to nature—just 3 miles from downtown Plymouth. The home’s clean lines and passive solar orientation create a warm, inviting atmosphere, while expansive windows frame mountain views. A spacious kitchen is the heart of the home, featuring a professionally refurbished 1929 Utility Glenwood stove alongside modern conveniences. For heating, enjoy the comfort of a soapstone woodstove complemented by an efficient propane system. Step outside to discover extensive landscaping, cultivated blueberry and raspberry bushes, and a walking trail that leads to your own seasonal waterfall. An attached 2-car garage with a workshop overlooks the gardens, offering space for projects and hobbies. This property is more than a home—it’s a retreat where you can embrace all four seasons of New Hampshire living. Open house Saturday 8/23 from 10am to 12pm.
Zillow last checked: 8 hours ago
Listing updated: September 30, 2025 at 09:19am
Listed by:
Madeline McElaney,
Hammond Wheeler Realty Cell:603-306-4348
Bought with:
Jerrod Mitchell
Badger Peabody & Smith Realty/Holderness
Source: PrimeMLS,MLS#: 5057438
Facts & features
Interior
Bedrooms & bathrooms
- Bedrooms: 3
- Bathrooms: 3
- Full bathrooms: 1
- 3/4 bathrooms: 1
- 1/2 bathrooms: 1
Heating
- Propane, Passive Solar, Wood Stove
Cooling
- None
Appliances
- Included: Gas Cooktop, Dishwasher, Dryer, Wall Oven, Refrigerator, Washer, Gas Stove, Tankless Water Heater
- Laundry: 1st Floor Laundry
Features
- Dining Area, Natural Light
- Flooring: Bamboo, Laminate
- Basement: Slab
- Number of fireplaces: 1
- Fireplace features: 1 Fireplace
Interior area
- Total structure area: 3,185
- Total interior livable area: 2,410 sqft
- Finished area above ground: 2,410
- Finished area below ground: 0
Property
Parking
- Total spaces: 2
- Parking features: Dirt, Direct Entry, Driveway
- Garage spaces: 2
- Has uncovered spaces: Yes
Accessibility
- Accessibility features: 1st Floor 1/2 Bathroom, 1st Floor Laundry
Features
- Levels: Two
- Stories: 2
- Patio & porch: Patio
- Exterior features: Garden
- Has view: Yes
- View description: Mountain(s)
- Waterfront features: Stream
- Frontage length: Road frontage: 288
Lot
- Size: 8.40 Acres
- Features: Country Setting, Rolling Slope, Wooded, Near Skiing, Near Snowmobile Trails, Near Hospital
Details
- Parcel number: CAMPM020B001L003
- Zoning description: RESIDE
Construction
Type & style
- Home type: SingleFamily
- Architectural style: Saltbox
- Property subtype: Single Family Residence
Materials
- Other Exterior
- Foundation: Poured Concrete
- Roof: Metal
Condition
- New construction: No
- Year built: 1978
Utilities & green energy
- Electric: 100 Amp Service, Circuit Breakers
- Sewer: Private Sewer, Septic Tank
- Utilities for property: Cable Available, Propane, Phone Available, Fiber Optic Internt Avail
Green energy
- Energy efficient items: Construction, HVAC
Community & neighborhood
Security
- Security features: Smoke Detector(s)
Location
- Region: Campton
Other
Other facts
- Road surface type: Dirt
Price history
| Date | Event | Price |
|---|---|---|
| 9/30/2025 | Sold | $662,500-1.9%$275/sqft |
Source: | ||
| 8/20/2025 | Listed for sale | $675,000$280/sqft |
Source: | ||
Public tax history
| Year | Property taxes | Tax assessment |
|---|---|---|
| 2024 | $9,225 +14.6% | $535,700 +91.5% |
| 2023 | $8,050 +13.8% | $279,800 |
| 2022 | $7,071 +4.1% | $279,800 |
Find assessor info on the county website
Neighborhood: 03223
Nearby schools
GreatSchools rating
- 7/10Campton Elementary SchoolGrades: PK-8Distance: 5.7 mi
- 5/10Plymouth Regional High SchoolGrades: 9-12Distance: 2 mi
Schools provided by the listing agent
- Elementary: Campton Elementary
- High: Plymouth Regional High School
Source: PrimeMLS. This data may not be complete. We recommend contacting the local school district to confirm school assignments for this home.

Get pre-qualified for a loan
At Zillow Home Loans, we can pre-qualify you in as little as 5 minutes with no impact to your credit score.An equal housing lender. NMLS #10287.

