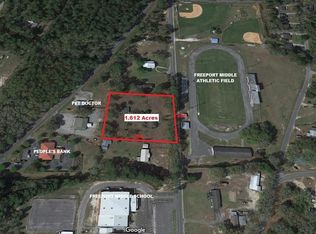Sold for $507,754
$507,754
43 Lumen Loop, Freeport, FL 32439
4beds
2,372sqft
Single Family Residence
Built in 2025
8,712 Square Feet Lot
$507,700 Zestimate®
$214/sqft
$2,675 Estimated rent
Home value
$507,700
$462,000 - $558,000
$2,675/mo
Zestimate® history
Loading...
Owner options
Explore your selling options
What's special
Awesome builder rate plus FREE refrigerator. Restrictions apply.
The HENRI III G in Starburst at Hammock Bay community offers a 4BR, 3BA, open design. Upgrades added (list attached). Features: separate vanities, garden tub, separate custom tiled shower, and walk-in closet in master bath, tray ceiling in master bed, sitting area in bed 3, kitchen island, walk-in pantry, covered porches, crown molding, recessed lighting, smart connect Wi-Fi thermostat, smoke/carbon monoxide detectors, landscaping package, architectural 30-year shingles, flood lights, and more!
Energy Efficient Features: water heater, kitchen appliance package with electric range, vinyl low E windows, and more! Energy Star Partner.
Zillow last checked: 8 hours ago
Listing updated: November 06, 2025 at 02:07pm
Listed by:
MaryWyman M Moore 251-277-1674,
DSLD Homes Florida LLC,
John H Neville 448-256-6242,
DSLD Homes Florida LLC
Bought with:
Seth A Johnson, 3509718
Birdseye Property Management LLC
Source: ECAOR,MLS#: 962859
Facts & features
Interior
Bedrooms & bathrooms
- Bedrooms: 4
- Bathrooms: 3
- Full bathrooms: 3
Primary bedroom
- Level: First
- Area: 224 Square Feet
- Dimensions: 14 x 16
Bedroom
- Level: First
- Area: 120 Square Feet
- Dimensions: 10 x 12
Bedroom
- Level: First
- Area: 100 Square Feet
- Dimensions: 10 x 10
Bedroom
- Level: First
- Area: 120 Square Feet
- Dimensions: 12 x 10
Primary bathroom
- Level: First
Bathroom
- Level: First
Bathroom
- Level: First
Dining room
- Level: First
- Area: 156 Square Feet
- Dimensions: 12 x 13
Foyer
- Level: First
Garage
- Level: First
- Area: 462 Square Feet
- Dimensions: 22 x 21
Kitchen
- Level: First
- Area: 238 Square Feet
- Dimensions: 14 x 17
Laundry
- Level: First
Living room
- Level: First
- Area: 340 Square Feet
- Dimensions: 20 x 17
Sitting room
- Description: In bedroom 3
- Level: First
- Area: 35 Square Feet
- Dimensions: 5 x 7
Heating
- Central
Cooling
- Central Air, Ceiling Fan(s)
Appliances
- Included: Dishwasher, Disposal, Microwave, Electric Water Heater
- Laundry: Washer/Dryer Hookup
Features
- Breakfast Bar, Crown Molding, Tray Ceiling(s), Kitchen Island, Recessed Lighting, Pantry, Shelving
- Flooring: Tile
- Windows: Double Pane Windows, Window Treatments
- Attic: Pull Down Stairs
- Common walls with other units/homes: No Common Walls
Interior area
- Total structure area: 2,372
- Total interior livable area: 2,372 sqft
Property
Parking
- Parking features: Garage Door Opener
- Has attached garage: Yes
Features
- Stories: 1
- Patio & porch: Covered, Porch
Lot
- Size: 8,712 sqft
- Dimensions: 63 x 140 x 62 x 140
- Features: Curb & Gutter, Interior Lot, Level, Sidewalk
Details
- Parcel number: 301S19230260000840
- Zoning description: Resid Single Family
Construction
Type & style
- Home type: SingleFamily
- Architectural style: Craftsman
- Property subtype: Single Family Residence
Materials
- Brick, Stucco
Condition
- Construction Complete
- New construction: No
- Year built: 2025
Utilities & green energy
- Water: Public
Community & neighborhood
Security
- Security features: Smoke Detector(s)
Community
- Community features: Community Room, Fitness Center, Playground, Pool, Pickleball
Location
- Region: Freeport
- Subdivision: HAMMOCK BAY - STARBURST
HOA & financial
HOA
- Has HOA: Yes
- HOA fee: $392 quarterly
- Services included: Management
Other
Other facts
- Road surface type: Paved
Price history
| Date | Event | Price |
|---|---|---|
| 11/6/2025 | Sold | $507,754$214/sqft |
Source: | ||
| 10/14/2025 | Pending sale | $507,754$214/sqft |
Source: | ||
| 9/16/2025 | Price change | $507,754-1%$214/sqft |
Source: | ||
| 8/5/2025 | Price change | $512,754+1.4%$216/sqft |
Source: | ||
| 4/15/2025 | Price change | $505,754-0.4%$213/sqft |
Source: | ||
Public tax history
| Year | Property taxes | Tax assessment |
|---|---|---|
| 2024 | $903 +225562.5% | $69,000 +222480.6% |
| 2023 | $0 | $31 |
Find assessor info on the county website
Neighborhood: 32439
Nearby schools
GreatSchools rating
- 6/10Freeport Elementary SchoolGrades: PK-4Distance: 0.7 mi
- 7/10Freeport Middle SchoolGrades: 5-8Distance: 1.2 mi
- 8/10Freeport Senior High SchoolGrades: 9-12Distance: 4 mi
Schools provided by the listing agent
- Elementary: Freeport
- Middle: Freeport
- High: Freeport
Source: ECAOR. This data may not be complete. We recommend contacting the local school district to confirm school assignments for this home.
Get pre-qualified for a loan
At Zillow Home Loans, we can pre-qualify you in as little as 5 minutes with no impact to your credit score.An equal housing lender. NMLS #10287.
Sell for more on Zillow
Get a Zillow Showcase℠ listing at no additional cost and you could sell for .
$507,700
2% more+$10,154
With Zillow Showcase(estimated)$517,854
