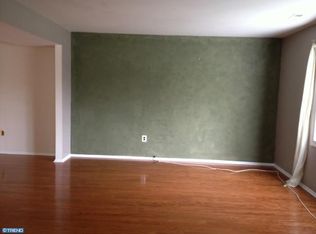Welcome to the Esquire Model in The Crossroads Development in Washington Township. As you begin your tour through this meticulous well kept home, please take notice all the fine quality features the owners have added and updated with the following: 2 story open foyer entry with custom woodworking, wanes coating, ceramic title flooring, Pella front entry door, 2 closets; Updated 1 2 bath; Custom designed kitchen, granite counter tops, stainless steel appliance package including double oven and wine refrigerator; patio door with interior blinds that leads to rear yard, covered retractable awning, professionally landscaped with sprinkler system; Hardwood flooring in living room and dining room stairs and hallway; The cozy family room has a brick wood burning fireplace, upgraded vinyl plank flooring; Updated bathrooms; Custom built handrails on the foyer staircase. There is an above ground heated pool and a newer storage shed, Fully fenced lot; sprinkler system; double wide patio with gazebo cover.
This property is off market, which means it's not currently listed for sale or rent on Zillow. This may be different from what's available on other websites or public sources.
