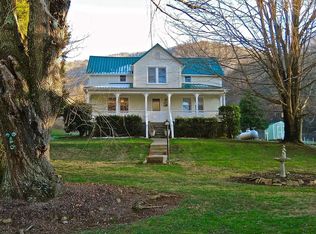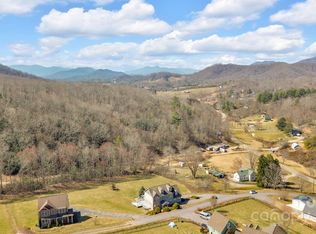This gorgeous home has plenty of indoor and outdoor space - and it's super convenient to both Asheville and Waynesville. Septic approved for 3 bedrooms but multiple bonus rooms give you many options for additional living space, home offices, bedrooms, etc. Enjoy the mountain views from the back deck and the front porch. Huge front lawn on just over an acre of land. 1st floor heat pump is just a few months old and 2nd floor heat pump is approximately 5 years old. New exterior paint job, shutters and deck stain. Recently repaired well pump. 2-car attached garage and plenty of space in the driveway for additional parking.
This property is off market, which means it's not currently listed for sale or rent on Zillow. This may be different from what's available on other websites or public sources.


