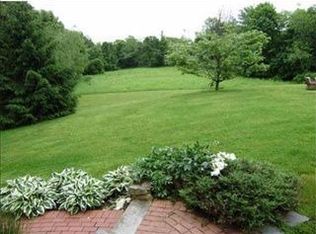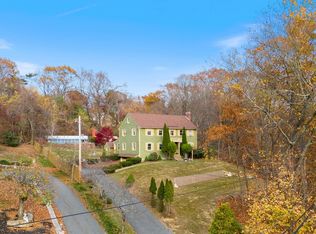Sold for $799,900
$799,900
43 Mill Rd, North Andover, MA 01845
3beds
3,379sqft
Single Family Residence
Built in 1731
1.05 Acres Lot
$805,800 Zestimate®
$237/sqft
$4,565 Estimated rent
Home value
$805,800
$766,000 - $846,000
$4,565/mo
Zestimate® history
Loading...
Owner options
Explore your selling options
What's special
Welcome to the perfect blend of classic New England architecture and modern upgrades! Unlike most homes of this age, this home features a poured concrete foundation, renovated kitchen, owner’s suite with en suite bathroom and finished 3rd level! With updated plumbing and electrical, plus a newer septic (2005), the usual maintenance worries are taken care of. Enjoy summers on the two-tier deck with scenic views. Enjoy winters with 4 fireplaces, warm and wide pine floors, and original woodwork. Your upgraded kitchen includes stainless gas appliances, granite counters and newer cabinets. The owner’s suite building addition included an attached 2-car garage as well! City owned land across the street, offering you privacy and peace despite easy access to all highways, shopping and dining. Set up your showing today!
Zillow last checked: 8 hours ago
Listing updated: April 22, 2023 at 02:07pm
Listed by:
Christopher Group 617-980-6845,
Compass 617-206-3333,
Christopher Collette 617-980-6845
Bought with:
Rebecca Ouimette
Chinatti Realty Group, Inc.
Source: MLS PIN,MLS#: 73079496
Facts & features
Interior
Bedrooms & bathrooms
- Bedrooms: 3
- Bathrooms: 3
- Full bathrooms: 2
- 1/2 bathrooms: 1
Primary bedroom
- Features: Bathroom - Full, Skylight, Vaulted Ceiling(s), Walk-In Closet(s), Closet/Cabinets - Custom Built
- Level: Second
Bedroom 2
- Features: Closet, Flooring - Wood
- Level: Second
Bedroom 3
- Features: Fireplace, Closet, Flooring - Wood
- Level: Second
Primary bathroom
- Features: Yes
Bathroom 1
- Features: Bathroom - Half, Flooring - Stone/Ceramic Tile, Countertops - Stone/Granite/Solid, Dryer Hookup - Electric, Recessed Lighting
- Level: First
Bathroom 2
- Features: Bathroom - 3/4, Bathroom - With Shower Stall, Flooring - Stone/Ceramic Tile
- Level: Second
Bathroom 3
- Features: Bathroom - Full, Skylight, Flooring - Stone/Ceramic Tile, Double Vanity
- Level: Second
Dining room
- Features: Wood / Coal / Pellet Stove, Beamed Ceilings
- Level: First
Family room
- Features: Flooring - Wall to Wall Carpet
- Level: Third
Kitchen
- Features: Vaulted Ceiling(s), Flooring - Wood, Countertops - Stone/Granite/Solid
- Level: First
Living room
- Features: Wood / Coal / Pellet Stove, Beamed Ceilings
- Level: First
Heating
- Baseboard, Oil
Cooling
- Window Unit(s)
Appliances
- Included: Water Heater, Range, Dishwasher, Refrigerator, Washer, Dryer, Plumbed For Ice Maker
- Laundry: First Floor, Electric Dryer Hookup, Washer Hookup
Features
- Entrance Foyer, Walk-up Attic
- Flooring: Wood, Tile, Carpet, Pine, Flooring - Wood
- Doors: Insulated Doors
- Windows: Insulated Windows, Storm Window(s), Screens
- Basement: Full,Interior Entry,Sump Pump,Concrete
- Number of fireplaces: 4
- Fireplace features: Dining Room, Living Room, Bedroom
Interior area
- Total structure area: 3,379
- Total interior livable area: 3,379 sqft
Property
Parking
- Total spaces: 8
- Parking features: Attached, Paved Drive, Off Street, Paved
- Attached garage spaces: 2
- Uncovered spaces: 6
Features
- Patio & porch: Deck
- Exterior features: Deck, Rain Gutters, Screens
- Has view: Yes
- View description: Scenic View(s)
Lot
- Size: 1.05 Acres
- Features: Gentle Sloping, Level
Details
- Parcel number: M:00107 B:C0109 L:00000,2072746
- Zoning: R2
Construction
Type & style
- Home type: SingleFamily
- Architectural style: Colonial,Saltbox,Georgian
- Property subtype: Single Family Residence
Materials
- Foundation: Concrete Perimeter
- Roof: Shingle
Condition
- Year built: 1731
Utilities & green energy
- Electric: Circuit Breakers, 200+ Amp Service
- Sewer: Private Sewer
- Water: Public
- Utilities for property: for Gas Range, for Electric Dryer, Washer Hookup, Icemaker Connection
Green energy
- Energy efficient items: Thermostat
Community & neighborhood
Community
- Community features: Public Transportation, Shopping, Park, Walk/Jog Trails, Golf, Medical Facility, Highway Access, Private School, Public School, University
Location
- Region: North Andover
Other
Other facts
- Road surface type: Paved
Price history
| Date | Event | Price |
|---|---|---|
| 10/15/2025 | Listing removed | $830,000$246/sqft |
Source: MLS PIN #73389112 Report a problem | ||
| 9/4/2025 | Price change | $830,000-2.4%$246/sqft |
Source: MLS PIN #73389112 Report a problem | ||
| 7/15/2025 | Price change | $850,000-2.9%$252/sqft |
Source: MLS PIN #73389112 Report a problem | ||
| 6/11/2025 | Listed for sale | $875,000+9.4%$259/sqft |
Source: MLS PIN #73389112 Report a problem | ||
| 4/21/2023 | Sold | $799,900$237/sqft |
Source: MLS PIN #73079496 Report a problem | ||
Public tax history
| Year | Property taxes | Tax assessment |
|---|---|---|
| 2025 | $8,393 +1.7% | $745,400 +0.1% |
| 2024 | $8,254 -5% | $744,300 +4.9% |
| 2023 | $8,688 | $709,800 |
Find assessor info on the county website
Neighborhood: 01845
Nearby schools
GreatSchools rating
- 8/10Annie L Sargent SchoolGrades: 1-5Distance: 0.9 mi
- 6/10North Andover Middle SchoolGrades: 6-8Distance: 2.5 mi
- 8/10North Andover High SchoolGrades: 9-12Distance: 2.7 mi
Get a cash offer in 3 minutes
Find out how much your home could sell for in as little as 3 minutes with a no-obligation cash offer.
Estimated market value$805,800
Get a cash offer in 3 minutes
Find out how much your home could sell for in as little as 3 minutes with a no-obligation cash offer.
Estimated market value
$805,800

