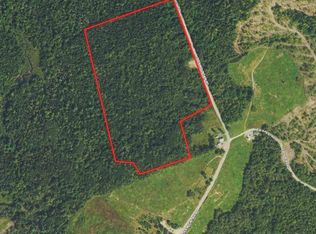This well-built and well-maintained home is positioned stratigically to take advantage of the rolling countryside views. The surrounding area is filled with rolling hills and lush blueberry barrens, small farm steads, tree farms, and wooded countryside. Rear views include a beautiful small pond with bull frogs and cat tails. The huge kitchen/family area boasts a beautiful antique wood cook stove. Built to withstand the test of time, this home features a large dry basement, a huge dry storage area for canned goods, etc., and a whole house automatic back-up generator. The 2-car detatched garage features a full 2nd level. There is also a large wood shed. This property affords the luxury and beauty of country living while positioned within an easy 11 minute commute to shopping, a 16 minute commute to medical care, and a 27 minute commute to hospitals & county seat.
This property is off market, which means it's not currently listed for sale or rent on Zillow. This may be different from what's available on other websites or public sources.

