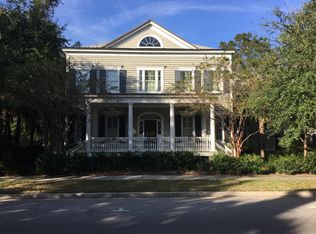Closed
$2,695,000
43 Montrose Rd, Mount Pleasant, SC 29464
5beds
4,031sqft
Single Family Residence
Built in 2009
9,147.6 Square Feet Lot
$2,752,900 Zestimate®
$669/sqft
$7,343 Estimated rent
Home value
$2,752,900
$2.62M - $2.89M
$7,343/mo
Zestimate® history
Loading...
Owner options
Explore your selling options
What's special
Elegant home located in I'On, one of Charleston's most sought-after neighborhoods. This traditional-style three story home offers a blend of classic charm and modern luxury. The home was proudly featured in Charleston Home + Design showcasing its keen design and luxurious features. 43 Montrose features beautiful, reclaimed heart pine flooring and extensive crown molding. The gourmet kitchen boasts high-end professional-grade appliances, a built-in espresso machine, and a dual-temperature wine fridge. The formal dining and living rooms are thoughtfully designed for both sophistication and comfort. The cozy family room features a fireplace and a built-in surround sound system, with speakers throughout the home. The spacious backyard is designed with the potential to add a pool. The propertyalso includes a detached one-car garage with a charming guest house above, perfect for weekend visitors.
Zillow last checked: 8 hours ago
Listing updated: October 23, 2025 at 09:08am
Listed by:
Carriage Properties LLC
Bought with:
William Means Real Estate, LLC
William Means Real Estate, LLC
Source: CTMLS,MLS#: 25010384
Facts & features
Interior
Bedrooms & bathrooms
- Bedrooms: 5
- Bathrooms: 5
- Full bathrooms: 4
- 1/2 bathrooms: 1
Heating
- Heat Pump
Cooling
- Central Air
Appliances
- Laundry: Electric Dryer Hookup, Washer Hookup, Laundry Room
Features
- Ceiling - Smooth, High Ceilings, Kitchen Island, Walk-In Closet(s), Ceiling Fan(s), Eat-in Kitchen, Formal Living, Entrance Foyer, Frog Detached, Pantry
- Flooring: Carpet, Ceramic Tile
- Number of fireplaces: 1
- Fireplace features: Family Room, Gas, One
Interior area
- Total structure area: 4,031
- Total interior livable area: 4,031 sqft
Property
Parking
- Total spaces: 1
- Parking features: Garage, Detached, Off Street
- Garage spaces: 1
Features
- Levels: Two
- Stories: 2
- Patio & porch: Deck, Front Porch
- Exterior features: Lawn Irrigation
Lot
- Size: 9,147 sqft
- Features: 0 - .5 Acre, Interior Lot, Level
Details
- Parcel number: 5350600741
Construction
Type & style
- Home type: SingleFamily
- Architectural style: Traditional
- Property subtype: Single Family Residence
Materials
- Wood Siding
- Foundation: Crawl Space
- Roof: Metal
Condition
- New construction: No
- Year built: 2009
Utilities & green energy
- Sewer: Public Sewer
- Water: Public
- Utilities for property: Dominion Energy, Mt. P. W/S Comm
Community & neighborhood
Community
- Community features: Boat Ramp, Club Membership Available, Dock Facilities, Fitness Center, Park, Pool, Tennis Court(s), Trash, Walk/Jog Trails
Location
- Region: Mount Pleasant
- Subdivision: Ion
Other
Other facts
- Listing terms: Cash,Conventional
Price history
| Date | Event | Price |
|---|---|---|
| 12/18/2025 | Listing removed | $1,500 |
Source: Zillow Rentals Report a problem | ||
| 12/8/2025 | Listed for rent | $1,500-80% |
Source: Zillow Rentals Report a problem | ||
| 10/21/2025 | Sold | $2,695,000$669/sqft |
Source: | ||
| 8/26/2025 | Price change | $2,695,000-2%$669/sqft |
Source: | ||
| 5/29/2025 | Price change | $2,750,000-1.6%$682/sqft |
Source: | ||
Public tax history
| Year | Property taxes | Tax assessment |
|---|---|---|
| 2024 | $16,978 +3.7% | $68,020 |
| 2023 | $16,370 +4.6% | $68,020 |
| 2022 | $15,648 +0.1% | $68,020 |
Find assessor info on the county website
Neighborhood: 29464
Nearby schools
GreatSchools rating
- 7/10James B. Edwards Elementary SchoolGrades: PK-5Distance: 1.6 mi
- 9/10Moultrie Middle SchoolGrades: 6-8Distance: 2.1 mi
- 9/10Charleston Charter for Math and ScienceGrades: 6-12Distance: 4.2 mi
Schools provided by the listing agent
- Elementary: James B Edwards
- Middle: Moultrie
- High: Lucy Beckham
Source: CTMLS. This data may not be complete. We recommend contacting the local school district to confirm school assignments for this home.
Get a cash offer in 3 minutes
Find out how much your home could sell for in as little as 3 minutes with a no-obligation cash offer.
Estimated market value$2,752,900
Get a cash offer in 3 minutes
Find out how much your home could sell for in as little as 3 minutes with a no-obligation cash offer.
Estimated market value
$2,752,900
