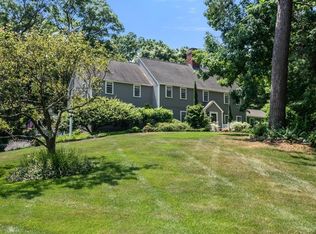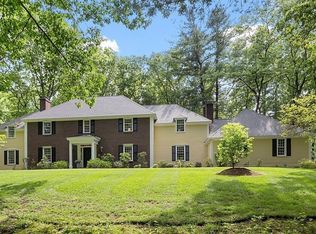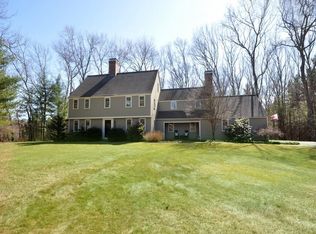Sold for $1,580,000
$1,580,000
43 Old Pickard Rd, Concord, MA 01742
4beds
4,258sqft
Single Family Residence
Built in 1970
0.87 Acres Lot
$1,572,100 Zestimate®
$371/sqft
$5,771 Estimated rent
Home value
$1,572,100
$1.46M - $1.70M
$5,771/mo
Zestimate® history
Loading...
Owner options
Explore your selling options
What's special
Classic 4BD, 4BA Creighton Hamill reproduction Colonial nestled on a beautifully manicured corner lot in a desirable neighborhood. The welcoming foyer is anchored by a central staircase, inviting you into a home that gracefully balances elegance & warmth. The first floor seamlessly flows from the formal living & dining rooms to a sun-drenched family room & open kitchen, ideal for both entertaining & everyday living. Wide-plank floors, traditional moldings & an oversized fireplace echo the charm of historic Colonial homes, thoughtfully updated for modern living. Upstairs, the generous primary suite offers a tranquil escape with ample closet space & an en-suite bath, alongside three additional bedrooms. The finished lower level provides flexible space for a home office, gym or playroom. Enjoy the outdoor patio & professionally landscaped grounds w/easy access to walking trails, the brand new middle school, Willard Elementary & White Pond. An ideal blend of classic & contemporary.
Zillow last checked: 8 hours ago
Listing updated: September 05, 2025 at 12:28pm
Listed by:
Salem Coughlin Group 617-910-7677,
Compass 351-207-1153
Bought with:
Dori Brewster
Lamacchia Realty, Inc.
Source: MLS PIN,MLS#: 73389210
Facts & features
Interior
Bedrooms & bathrooms
- Bedrooms: 4
- Bathrooms: 4
- Full bathrooms: 2
- 1/2 bathrooms: 2
- Main level bathrooms: 1
Primary bedroom
- Features: Ceiling Fan(s), Walk-In Closet(s), Closet, Flooring - Hardwood
- Level: Second
- Area: 266.1
- Dimensions: 13.25 x 20.08
Bedroom 2
- Features: Closet, Flooring - Hardwood
- Level: Second
- Area: 205.44
- Dimensions: 14.25 x 14.42
Bedroom 3
- Features: Closet, Flooring - Hardwood
- Level: Second
- Area: 218.85
- Dimensions: 13.75 x 15.92
Bedroom 4
- Features: Closet, Flooring - Hardwood
- Level: Second
- Area: 161.5
- Dimensions: 14.25 x 11.33
Bathroom 1
- Features: Bathroom - Half, Flooring - Hardwood, Pedestal Sink
- Level: Main,First
- Area: 20.44
- Dimensions: 3.83 x 5.33
Bathroom 2
- Features: Bathroom - Full, Bathroom - Double Vanity/Sink, Bathroom - With Tub & Shower, Flooring - Hardwood, Jacuzzi / Whirlpool Soaking Tub, Enclosed Shower - Fiberglass, Double Vanity, Steam / Sauna, Soaking Tub
- Level: Second
- Area: 125.61
- Dimensions: 11.33 x 11.08
Bathroom 3
- Features: Bathroom - Full, Bathroom - Double Vanity/Sink, Bathroom - With Tub & Shower, Double Vanity
- Level: Second
- Area: 61.3
- Dimensions: 8.08 x 7.58
Dining room
- Features: Flooring - Hardwood, Lighting - Pendant
- Level: Main,First
- Area: 192.31
- Dimensions: 13.42 x 14.33
Family room
- Features: Flooring - Hardwood, Open Floorplan
- Level: Main,First
- Area: 203.43
- Dimensions: 12.58 x 16.17
Kitchen
- Features: Closet/Cabinets - Custom Built, Flooring - Hardwood, Countertops - Stone/Granite/Solid, Kitchen Island, Open Floorplan, Recessed Lighting, Remodeled, Stainless Steel Appliances, Wine Chiller, Gas Stove, Lighting - Pendant
- Level: Main,First
- Area: 151.92
- Dimensions: 13.92 x 10.92
Living room
- Features: Flooring - Hardwood
- Level: Main,First
- Area: 333.92
- Dimensions: 13.58 x 24.58
Office
- Features: Flooring - Hardwood, Recessed Lighting, Pocket Door
- Level: Main
- Area: 138.1
- Dimensions: 13.58 x 10.17
Heating
- Baseboard, Natural Gas
Cooling
- Central Air
Appliances
- Laundry: Bathroom - Half, Flooring - Hardwood, Electric Dryer Hookup, Recessed Lighting, Washer Hookup, Sink, In Basement
Features
- Dining Area, Breakfast Bar / Nook, Lighting - Pendant, Lighting - Overhead, Window Seat, Recessed Lighting, Open Floorplan, Closet/Cabinets - Custom Built, Closet, Storage, Office, Entry Hall, Mud Room, Bonus Room
- Flooring: Tile, Hardwood, Flooring - Hardwood, Flooring - Stone/Ceramic Tile, Flooring - Engineered Hardwood
- Doors: Pocket Door
- Basement: Full,Finished
- Number of fireplaces: 2
- Fireplace features: Family Room, Living Room
Interior area
- Total structure area: 4,258
- Total interior livable area: 4,258 sqft
- Finished area above ground: 3,232
- Finished area below ground: 1,026
Property
Parking
- Total spaces: 6
- Parking features: Attached, Garage Door Opener, Paved Drive, Off Street
- Attached garage spaces: 2
- Uncovered spaces: 4
Features
- Exterior features: Professional Landscaping
Lot
- Size: 0.87 Acres
- Features: Corner Lot, Wooded, Cleared
Details
- Foundation area: 0
- Parcel number: M:13D B:3005 L:17,457364
- Zoning: Z
Construction
Type & style
- Home type: SingleFamily
- Architectural style: Colonial
- Property subtype: Single Family Residence
Materials
- Frame
- Foundation: Concrete Perimeter
- Roof: Shingle
Condition
- Remodeled
- Year built: 1970
Utilities & green energy
- Electric: Circuit Breakers, 200+ Amp Service
- Sewer: Private Sewer
- Water: Public
- Utilities for property: for Gas Range
Community & neighborhood
Community
- Community features: Public Transportation, Shopping, Pool, Walk/Jog Trails
Location
- Region: Concord
Price history
| Date | Event | Price |
|---|---|---|
| 9/5/2025 | Sold | $1,580,000-2.8%$371/sqft |
Source: MLS PIN #73389210 Report a problem | ||
| 6/11/2025 | Listed for sale | $1,625,000+213.7%$382/sqft |
Source: MLS PIN #73389210 Report a problem | ||
| 4/13/1998 | Sold | $518,000+270%$122/sqft |
Source: Public Record Report a problem | ||
| 11/22/1994 | Sold | $140,000$33/sqft |
Source: Public Record Report a problem | ||
Public tax history
| Year | Property taxes | Tax assessment |
|---|---|---|
| 2025 | $19,580 +1% | $1,476,600 |
| 2024 | $19,388 +6.9% | $1,476,600 +5.6% |
| 2023 | $18,130 +10% | $1,398,900 +25.3% |
Find assessor info on the county website
Neighborhood: 01742
Nearby schools
GreatSchools rating
- 7/10Willard SchoolGrades: PK-5Distance: 1.1 mi
- 8/10Concord Middle SchoolGrades: 6-8Distance: 0.4 mi
- 10/10Concord Carlisle High SchoolGrades: 9-12Distance: 2.9 mi
Schools provided by the listing agent
- Elementary: Willard
- Middle: Cms
- High: Cchs
Source: MLS PIN. This data may not be complete. We recommend contacting the local school district to confirm school assignments for this home.
Get a cash offer in 3 minutes
Find out how much your home could sell for in as little as 3 minutes with a no-obligation cash offer.
Estimated market value
$1,572,100


