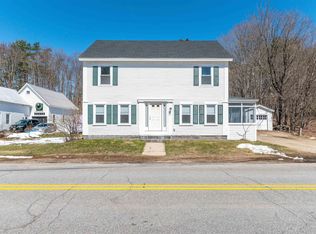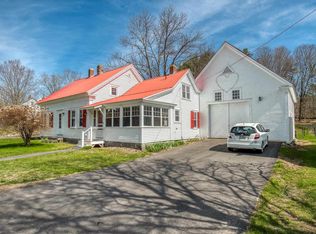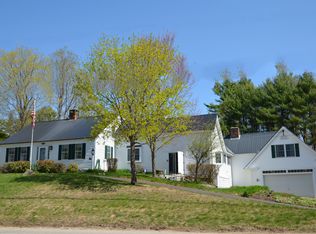Closed
Listed by:
Christopher A Major,
Coldwell Banker LIFESTYLES- Conway Cell:603-662-6860
Bought with: Badger Peabody & Smith Realty
$439,900
43 Old Portland Road, Freedom, NH 03836-0103
3beds
2,352sqft
Single Family Residence
Built in 1871
0.31 Acres Lot
$449,000 Zestimate®
$187/sqft
$2,279 Estimated rent
Home value
$449,000
$386,000 - $525,000
$2,279/mo
Zestimate® history
Loading...
Owner options
Explore your selling options
What's special
When people think about a post card New England village you would be hard pressed to find a more idyllic setting then Freedom Village, where this home sits in the center of. This home has long history originally built on site in 1871. The home has three nice sized bedrooms, a mix of new flooring, and aged hardwoods. All systems have been updated, including two new bathrooms, kitchen, heating system, windows throughout and classic attached barn garage. The land is wonderful with green lawns and gardens. Just minutes to beautiful Ossipee Lake Freedom residents town beach and public boat access, as well as King Pine ski area.
Zillow last checked: 8 hours ago
Listing updated: November 12, 2025 at 11:03am
Listed by:
Christopher A Major,
Coldwell Banker LIFESTYLES- Conway Cell:603-662-6860
Bought with:
Tara B Peirce
Badger Peabody & Smith Realty
Source: PrimeMLS,MLS#: 5050644
Facts & features
Interior
Bedrooms & bathrooms
- Bedrooms: 3
- Bathrooms: 2
- Full bathrooms: 1
- 1/2 bathrooms: 1
Heating
- Oil, Pellet Stove, Baseboard
Cooling
- None
Appliances
- Included: Electric Cooktop, Dishwasher, Dryer, Other, Electric Range, Washer, Water Heater off Boiler, Water Heater
- Laundry: 1st Floor Laundry
Features
- Dining Area, Kitchen Island, LED Lighting, Natural Light
- Flooring: Carpet, Hardwood, Wood
- Basement: Bulkhead,Concrete,Full,Insulated,Interior Stairs,Unfinished,Interior Access,Interior Entry
Interior area
- Total structure area: 3,796
- Total interior livable area: 2,352 sqft
- Finished area above ground: 2,352
- Finished area below ground: 0
Property
Parking
- Total spaces: 4
- Parking features: Paved, Parking Spaces 4
- Garage spaces: 1
Features
- Levels: 2.5
- Stories: 2
- Patio & porch: Porch, Covered Porch
- Frontage length: Road frontage: 75
Lot
- Size: 0.31 Acres
- Features: Level, Near Skiing, Near School(s)
Details
- Additional structures: Barn(s)
- Parcel number: FRDMM00051L000012S000000
- Zoning description: Residential
- Other equipment: Portable Generator
Construction
Type & style
- Home type: SingleFamily
- Architectural style: New Englander
- Property subtype: Single Family Residence
Materials
- Foam Insulation, Clapboard Exterior, Vinyl Exterior, Wood Exterior
- Foundation: Concrete, Fieldstone, Granite
- Roof: Asphalt Shingle
Condition
- New construction: No
- Year built: 1871
Utilities & green energy
- Electric: 200+ Amp Service
- Sewer: 1250 Gallon
- Utilities for property: Cable at Site, Propane, Other, Underground Oil Tank, Fiber Optic Internt Avail
Community & neighborhood
Security
- Security features: Hardwired Smoke Detector
Location
- Region: Freedom
Other
Other facts
- Road surface type: Paved
Price history
| Date | Event | Price |
|---|---|---|
| 11/12/2025 | Sold | $439,900-2.2%$187/sqft |
Source: | ||
| 9/22/2025 | Price change | $449,900-5.3%$191/sqft |
Source: | ||
| 8/7/2025 | Price change | $474,900-2.1%$202/sqft |
Source: | ||
| 7/9/2025 | Listed for sale | $485,000+42.6%$206/sqft |
Source: | ||
| 3/4/2022 | Sold | $340,000-14.9%$145/sqft |
Source: Public Record Report a problem | ||
Public tax history
| Year | Property taxes | Tax assessment |
|---|---|---|
| 2024 | $2,426 -2.1% | $337,900 +49.6% |
| 2023 | $2,479 +7.3% | $225,800 |
| 2022 | $2,310 -4.1% | $225,800 |
Find assessor info on the county website
Neighborhood: 03836
Nearby schools
GreatSchools rating
- NAFreedom Elementary SchoolGrades: PK-6Distance: 0.4 mi
- 5/10Sacopee Valley Middle SchoolGrades: 4-8Distance: 8.2 mi
- 4/10Sacopee Valley High SchoolGrades: 9-12Distance: 8.1 mi
Schools provided by the listing agent
- Elementary: Freedom Elem School
- Middle: A. Crosby Kennett Middle Sch
- High: A. Crosby Kennett Sr. High
- District: SAU #9
Source: PrimeMLS. This data may not be complete. We recommend contacting the local school district to confirm school assignments for this home.
Get pre-qualified for a loan
At Zillow Home Loans, we can pre-qualify you in as little as 5 minutes with no impact to your credit score.An equal housing lender. NMLS #10287.


