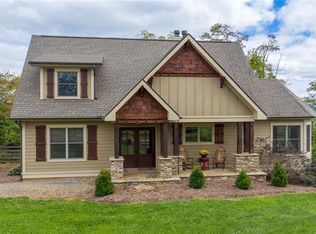Closed
$385,500
43 Paul Bridges Rd, Alexander, NC 28701
3beds
1,320sqft
Single Family Residence
Built in 2016
0.83 Acres Lot
$381,100 Zestimate®
$292/sqft
$2,104 Estimated rent
Home value
$381,100
$354,000 - $412,000
$2,104/mo
Zestimate® history
Loading...
Owner options
Explore your selling options
What's special
This drive! The views on the way to this property are breathtaking. Winding through rolling farmland you arrive at a peaceful setting—complete with neighboring longhorn cattle grazing nearby. This well-cared-for, move-in ready home offers single-level living at its finest. The open floor plan with cathedral ceilings creates a warm and inviting atmosphere, while the kitchen island adds both style and function. The primary suite features an updated, custom bath with seamless glass shower doors, a spacious ceramic tile shower, and tasteful finishes. Relax on the covered front porch and take in the serene surroundings, or enjoy the large, level fenced backyard—perfect for gardening, fruit trees, a play space, or room for your four-legged family members. The property goes past the fencing for future expansion. Here you truly get the best of both worlds: scenic country living with livestock views, just 20 minutes to either Weaverville or Asheville. This is Buncombe County living at its best—you’ll want to see it in person! Brand new roof!!!
Zillow last checked: 8 hours ago
Listing updated: October 16, 2025 at 10:54am
Listing Provided by:
Julie May juliemay@kw.com,
Keller Williams Professionals
Bought with:
Tootie Mrotek
Howard Hanna Beverly-Hanks Asheville-Downtown
Source: Canopy MLS as distributed by MLS GRID,MLS#: 4290618
Facts & features
Interior
Bedrooms & bathrooms
- Bedrooms: 3
- Bathrooms: 2
- Full bathrooms: 2
- Main level bedrooms: 3
Primary bedroom
- Level: Main
- Area: 179.71 Square Feet
- Dimensions: 14' 8" X 12' 3"
Bedroom s
- Level: Main
- Area: 151.02 Square Feet
- Dimensions: 13' 10" X 10' 11"
Bedroom s
- Level: Main
- Area: 128.31 Square Feet
- Dimensions: 11' 9" X 10' 11"
Bathroom full
- Level: Main
Bathroom full
- Level: Main
Dining area
- Level: Main
- Area: 98.34 Square Feet
- Dimensions: 9' 1" X 10' 10"
Kitchen
- Level: Main
Laundry
- Level: Main
Living room
- Level: Main
- Area: 231.72 Square Feet
- Dimensions: 16' 2" X 14' 4"
Heating
- Heat Pump
Cooling
- Heat Pump
Appliances
- Included: Electric Range, Electric Water Heater, ENERGY STAR Qualified Dishwasher, ENERGY STAR Qualified Refrigerator, Microwave, Self Cleaning Oven
- Laundry: In Hall, Main Level
Features
- Kitchen Island, Open Floorplan, Walk-In Pantry
- Flooring: Tile
- Doors: Insulated Door(s), Storm Door(s)
- Windows: Insulated Windows
- Has basement: No
Interior area
- Total structure area: 1,320
- Total interior livable area: 1,320 sqft
- Finished area above ground: 1,320
- Finished area below ground: 0
Property
Parking
- Parking features: Driveway
- Has uncovered spaces: Yes
Features
- Levels: One
- Stories: 1
- Patio & porch: Covered, Front Porch, Side Porch
- Fencing: Back Yard,Chain Link
Lot
- Size: 0.83 Acres
- Features: Cleared, Level, Views
Details
- Parcel number: 9711199704
- Zoning: OU
- Special conditions: Standard
Construction
Type & style
- Home type: SingleFamily
- Architectural style: Arts and Crafts,Ranch
- Property subtype: Single Family Residence
Materials
- Vinyl
- Foundation: Crawl Space
Condition
- New construction: No
- Year built: 2016
Utilities & green energy
- Sewer: Septic Installed
- Water: Well
- Utilities for property: Cable Connected, Electricity Connected, Underground Utilities, Wired Internet Available
Community & neighborhood
Location
- Region: Alexander
- Subdivision: Agape Acres
Other
Other facts
- Listing terms: Cash,Conventional,FHA,USDA Loan,VA Loan
- Road surface type: Gravel
Price history
| Date | Event | Price |
|---|---|---|
| 10/14/2025 | Sold | $385,500$292/sqft |
Source: | ||
| 9/2/2025 | Price change | $385,500-2.5%$292/sqft |
Source: | ||
| 8/11/2025 | Listed for sale | $395,500+86.6%$300/sqft |
Source: | ||
| 3/30/2017 | Sold | $212,000$161/sqft |
Source: Public Record Report a problem | ||
Public tax history
Tax history is unavailable.
Find assessor info on the county website
Neighborhood: 28701
Nearby schools
GreatSchools rating
- 1/10Eblen Intermediate SchoolGrades: 5-6Distance: 4.5 mi
- 6/10Clyde A Erwin Middle SchoolGrades: 7-8Distance: 4.3 mi
- 3/10Clyde A Erwin HighGrades: PK,9-12Distance: 4.3 mi
Schools provided by the listing agent
- Elementary: West Buncombe/Eblen
- Middle: Clyde A Erwin
- High: Clyde A Erwin
Source: Canopy MLS as distributed by MLS GRID. This data may not be complete. We recommend contacting the local school district to confirm school assignments for this home.

Get pre-qualified for a loan
At Zillow Home Loans, we can pre-qualify you in as little as 5 minutes with no impact to your credit score.An equal housing lender. NMLS #10287.
