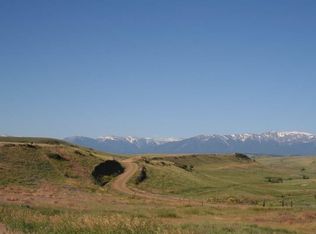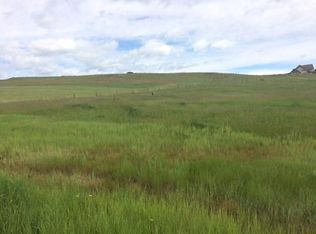Spectacular Beartooth Mountain views from this newer ranch style home on 4.3 Acres. Large master bedroom with see through fireplace and floor to ceiling windows to take in the scenery. Open kitchen with gas cooktop, double oven, large island for gatherings, walk-in pantry, and all black SS appliances. Second bedroom with en suite bathroom, guest bedroom, office, and laundry/mud room off the garage. Two large family rooms one with gas fireplace. All solid core doors and trim to match. Full finished over sized insulated two stall garage with half bath. Large Patio looking straight out to the mountains plumbed for gas fireplace, BBQ, or outdoor Kitchen. Great well, 1000 gallon buried propane tank, and a 8x16 shed with roll up door. Lots to love about this home and you won't find many better spots to capture the mountain views.
This property is off market, which means it's not currently listed for sale or rent on Zillow. This may be different from what's available on other websites or public sources.


