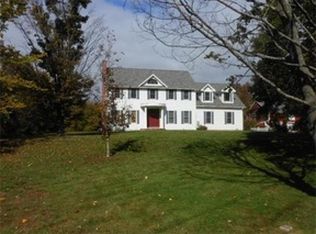Sold for $675,000 on 10/15/25
$675,000
43 Pomeroy Meadow Rd, Southampton, MA 01073
4beds
2,884sqft
Single Family Residence
Built in 1732
1.91 Acres Lot
$671,100 Zestimate®
$234/sqft
$2,747 Estimated rent
Home value
$671,100
$584,000 - $772,000
$2,747/mo
Zestimate® history
Loading...
Owner options
Explore your selling options
What's special
If you want to own a piece of history, this c.1734 saltbox is for you. It begins with an added sunroom with arched windows, brick floor, and wood stove. First floor of the original house has mudroom, simple kitchen that retains much of its original period details (large fireplace, wood paneling, exposed beams), bath, pantry, dining room with fireplace, and living room with fireplace, wainscoting, and built-in cupboards containing clock with wooden works. Front stairs lead to two bedrooms (one with fireplace), and bath, back stairs open into a lean-to with storage and a“hired man’s room” tucked under the eaves. Bedroom four is on the third floor as is another room with shelves for library or office. Heat/ac is a mix of floor ducts, baseboards, and mini splits. The barn has two levels, a loft, and heated work shop. Two sheds are attached. An old ice house and small milk house complete the outbuildings. The 1.9 acre corner lot, backed by preserved agricultural fields and woods.
Zillow last checked: 8 hours ago
Listing updated: October 15, 2025 at 09:58am
Listed by:
Kathleen Carney Iles 413-531-1161,
Delap Real Estate LLC 413-586-9111
Bought with:
Justine Rosewarne
5 College REALTORS®
Source: MLS PIN,MLS#: 73407756
Facts & features
Interior
Bedrooms & bathrooms
- Bedrooms: 4
- Bathrooms: 2
- Full bathrooms: 2
Primary bedroom
- Features: Closet, Flooring - Wood
- Level: Second
Bedroom 2
- Features: Closet, Flooring - Wood
- Level: Second
Bedroom 3
- Features: Closet, Flooring - Wood
- Level: Second
Bedroom 4
- Features: Closet, Flooring - Wood
- Level: Third
Bathroom 1
- Features: Bathroom - Full
- Level: First
Bathroom 2
- Features: Bathroom - Full
- Level: Second
Dining room
- Features: Flooring - Wood
- Level: First
Family room
- Features: Flooring - Wood
- Level: First
Kitchen
- Features: Flooring - Wood
- Level: First
Living room
- Features: Flooring - Wood
- Level: First
Heating
- Heat Pump, Electric, Ductless
Cooling
- Ductless
Appliances
- Laundry: In Basement
Features
- Sun Room, Study
- Flooring: Wood, Brick, Flooring - Hardwood
- Basement: Partial
- Number of fireplaces: 4
- Fireplace features: Dining Room, Living Room, Wood / Coal / Pellet Stove
Interior area
- Total structure area: 2,884
- Total interior livable area: 2,884 sqft
- Finished area above ground: 2,884
Property
Parking
- Total spaces: 6
- Parking features: Attached, Off Street
- Attached garage spaces: 2
- Uncovered spaces: 4
Features
- Exterior features: Storage, Barn/Stable, Garden
Lot
- Size: 1.91 Acres
- Features: Corner Lot, Cleared, Level
Details
- Additional structures: Barn/Stable
- Parcel number: SHAMM019B015LA
- Zoning: RES
Construction
Type & style
- Home type: SingleFamily
- Architectural style: Antique
- Property subtype: Single Family Residence
Materials
- Frame, Post & Beam
- Foundation: Block
- Roof: Slate
Condition
- Year built: 1732
Utilities & green energy
- Sewer: Private Sewer
- Water: Public
Community & neighborhood
Security
- Security features: Security System
Community
- Community features: Shopping, Conservation Area
Location
- Region: Southampton
Price history
| Date | Event | Price |
|---|---|---|
| 10/15/2025 | Sold | $675,000$234/sqft |
Source: MLS PIN #73407756 Report a problem | ||
| 7/25/2025 | Contingent | $675,000$234/sqft |
Source: MLS PIN #73407756 Report a problem | ||
| 7/22/2025 | Listed for sale | $675,000$234/sqft |
Source: MLS PIN #73407756 Report a problem | ||
Public tax history
| Year | Property taxes | Tax assessment |
|---|---|---|
| 2025 | $8,257 +2.9% | $582,700 +3.5% |
| 2024 | $8,021 +7.5% | $562,900 +8.1% |
| 2023 | $7,459 +2.5% | $520,500 +7.8% |
Find assessor info on the county website
Neighborhood: 01073
Nearby schools
GreatSchools rating
- 7/10William E Norris SchoolGrades: PK-6Distance: 0.2 mi
- 6/10Hampshire Regional High SchoolGrades: 7-12Distance: 4.8 mi

Get pre-qualified for a loan
At Zillow Home Loans, we can pre-qualify you in as little as 5 minutes with no impact to your credit score.An equal housing lender. NMLS #10287.
Sell for more on Zillow
Get a free Zillow Showcase℠ listing and you could sell for .
$671,100
2% more+ $13,422
With Zillow Showcase(estimated)
$684,522