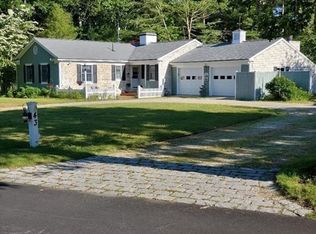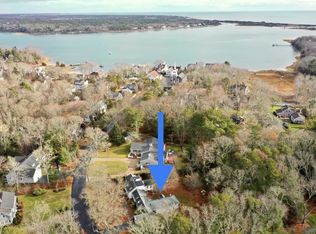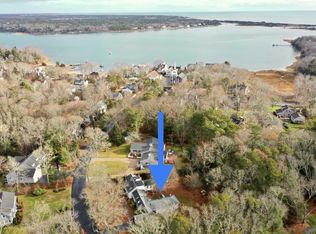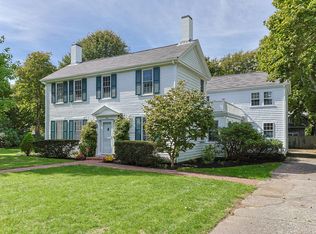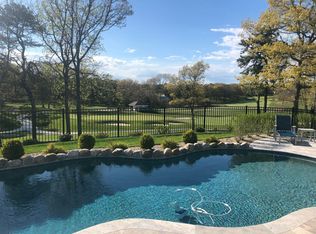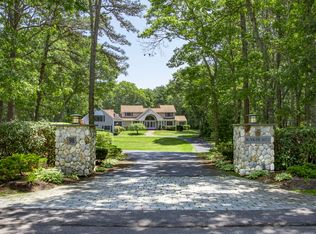Time escapes - what if there was a place where time seems to almost stand still? Welcome to historic Cotuit Village; where passing of time can be forgotten; where all your memories remain true. Where family, friends and the important things in life are savored. Sheltered from traveled avenues, this fully modernized Cotuit, In-Village, home; which, after 2021 incorporates three contemporary additions. Now 5BR, 3.5BA, & 4,300 Sqft, furnished with every convenience expected today. This estate size, village-central property retains its 1950 wide-plank pine floors and fireside nook for reading, surrounded by decades of selected flowering trees and stunning perennial flowering plants. You just walk to three ‘warm’ sea-water beaches, Freedom Hall, the Post Office, Town Dock, Cotuit Library, the KH Tavern and the historic general store. Three, private sleeping/full bath ‘suites’ now span two floors. A circular driveway and deep setback offer play areas, a putting green and forested privacy.
Active
Listed by:
Andrew Hillman,
Hillman Real Estate andrew@hillmanre.com
$3,440,000
43 Poponessett Road, Cotuit, MA 02635
5beds
4,300sqft
Est.:
Single Family Residence
Built in 1950
0.66 Acres Lot
$-- Zestimate®
$800/sqft
$-- HOA
What's special
Stunning perennial flowering plantsCircular drivewayForested privacySelected flowering treesPlay areasDeep setback
- 338 days |
- 174 |
- 1 |
Zillow last checked: 9 hours ago
Listing updated: August 13, 2025 at 06:37pm
Listed by:
Andrew Hillman,
Hillman Real Estate andrew@hillmanre.com
Source: PrimeMLS,MLS#: 5030216
Tour with a local agent
Facts & features
Interior
Bedrooms & bathrooms
- Bedrooms: 5
- Bathrooms: 4
- Full bathrooms: 3
- 1/2 bathrooms: 1
Heating
- Oil, Forced Air
Cooling
- Central Air
Appliances
- Included: Tank Water Heater, Tankless Water Heater
Features
- Basement: Finished,Full,Walkout,Interior Access,Interior Entry
Interior area
- Total structure area: 4,300
- Total interior livable area: 4,300 sqft
- Finished area above ground: 4,300
- Finished area below ground: 0
Property
Parking
- Total spaces: 6
- Parking features: Crushed Stone, Driveway, Garage, Parking Spaces 6+, Attached
- Garage spaces: 2
- Has uncovered spaces: Yes
Features
- Levels: One
- Stories: 1
Lot
- Size: 0.66 Acres
- Features: Level, In Town
Details
- Parcel number: COTUM035L001
- Zoning description: 1
Construction
Type & style
- Home type: SingleFamily
- Architectural style: Contemporary
- Property subtype: Single Family Residence
Materials
- Wood Frame, Cedar Exterior
- Foundation: Concrete
- Roof: Asphalt Shingle
Condition
- New construction: No
- Year built: 1950
Utilities & green energy
- Electric: 200+ Amp Service, 220 Volts, Circuit Breakers
- Sewer: Private Sewer
- Utilities for property: Cable Available
Community & HOA
Location
- Region: Cotuit
Financial & listing details
- Price per square foot: $800/sqft
- Tax assessed value: $934,900
- Annual tax amount: $7,806
- Date on market: 2/24/2025
Estimated market value
Not available
Estimated sales range
Not available
$5,067/mo
Price history
Price history
| Date | Event | Price |
|---|---|---|
| 8/14/2025 | Price change | $3,440,000+0.6%$800/sqft |
Source: | ||
| 6/6/2025 | Price change | $3,418,500+2.3%$795/sqft |
Source: | ||
| 2/24/2025 | Listed for sale | $3,341,100$777/sqft |
Source: | ||
| 11/6/2024 | Listing removed | $2,950$1/sqft |
Source: Zillow Rentals Report a problem | ||
| 10/10/2024 | Listed for rent | $2,950$1/sqft |
Source: Zillow Rentals Report a problem | ||
Public tax history
Public tax history
| Year | Property taxes | Tax assessment |
|---|---|---|
| 2025 | $7,806 +6.5% | $934,900 +0.5% |
| 2024 | $7,331 +3.7% | $930,300 +10.2% |
| 2023 | $7,067 +4.4% | $844,300 +28.9% |
Find assessor info on the county website
BuyAbility℠ payment
Est. payment
$20,122/mo
Principal & interest
$17169
Property taxes
$1749
Home insurance
$1204
Climate risks
Neighborhood: Cotuit
Nearby schools
GreatSchools rating
- 3/10Barnstable United Elementary SchoolGrades: 4-5Distance: 4 mi
- 4/10Barnstable High SchoolGrades: 8-12Distance: 6.6 mi
- 7/10West Villages Elementary SchoolGrades: K-3Distance: 4.2 mi
- Loading
- Loading
