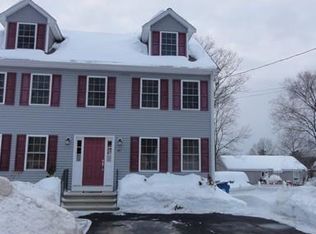This is the one you've been waiting for! Well loved 4-bedroom 2 bath home just over the Burlington line. 1st floor boasts an eat-in kitchen with formal dining and living room, both with wood floors,1st floor bedroom with parquet floor and full bath. Upstairs you'll discover an additional 3 bedrooms, including a front-to-back master bedroom with 2 closets, plus 2 more good size bedrooms and another full bath. But, wait -- there's more! Walk down to the lower level and enjoy watching your favorite tv show or sports in your cozy family room -- or make it a game room if you prefer. Feel like some fresh air? Go out to your backyard and take a dip in the pool or sit on the patio with your favorite drink and nosh.
This property is off market, which means it's not currently listed for sale or rent on Zillow. This may be different from what's available on other websites or public sources.
