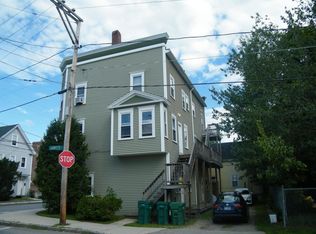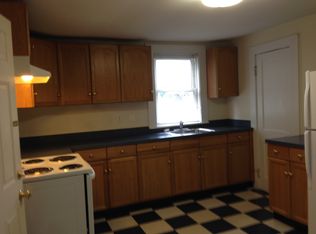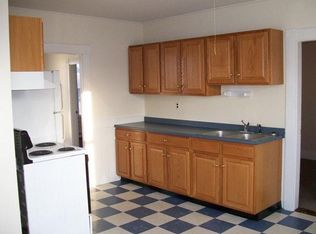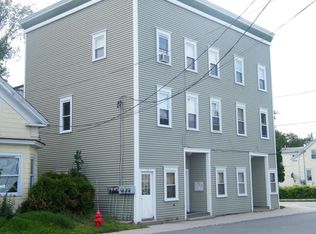Closed
Listed by:
Andy Yau,
RE/MAX Shoreline 603-431-1111
Bought with: Century 21 North East
$335,000
43 River Street, Rochester, NH 03867
4beds
2baths
1,500sqft
Multi Family
Built in 1881
-- sqft lot
$346,600 Zestimate®
$223/sqft
$2,404 Estimated rent
Home value
$346,600
$329,000 - $367,000
$2,404/mo
Zestimate® history
Loading...
Owner options
Explore your selling options
What's special
Versatile Duplex with CASHFLOW– Ideal for owner occupants or investors with a current cap rate of 9.59%! this duplex exude appeal with its new metal roof, stylish light blue siding and a delightful farmer’s porch, ideal for relaxing on warm summer days. Upon entering, the larger unit features a spacious living room that seamlessly connects to the kitchen, highlighted by charming high tin ceilings. The bathroom on the lower level has been updated with tile backsplash, and heated tile flooring. This is a townhouse-style unit with three bedrooms on the second floor. Upon entering the smaller unit, you're welcomed by an open kitchen featuring elegant high tray ceilings. The kitchen's wooden cabinets exude character, complemented by tile backsplash and a wooden island. The bedroom is spacious with hardwood floors throughout, and it connects to the updated bathroom with tile heated floors. The building has been updated with two new heating systems, including a highly efficient Buderus boiler, a new metal roof, and newer vinyl windows. It also features updated mechanical systems with new wiring and plumbing and is certified lead-free. Thats not all, it comes with a detached garage which is perfect to rent out for additional income. The tenants enjoy having washer and dryer’s in their units(both owned with the building), a beautiful private fenced in backyard and being located close to town.
Zillow last checked: 8 hours ago
Listing updated: July 31, 2025 at 04:30pm
Listed by:
Andy Yau,
RE/MAX Shoreline 603-431-1111
Bought with:
Chris Moore
Century 21 North East
Source: PrimeMLS,MLS#: 5046626
Facts & features
Interior
Bedrooms & bathrooms
- Bedrooms: 4
- Bathrooms: 2
Heating
- Propane, Oil, Hot Air, Steam
Cooling
- Other
Features
- Basement: Interior Stairs,Walkout,Walk-Up Access
Interior area
- Total structure area: 1,500
- Total interior livable area: 1,500 sqft
- Finished area above ground: 1,500
- Finished area below ground: 0
Property
Parking
- Parking features: Paved
Features
- Levels: Two
- Frontage length: Road frontage: 50
Lot
- Size: 4,792 sqft
- Features: City Lot, Level, In Town
Details
- Parcel number: RCHEM0121B0050L0000
- Zoning description: R2
Construction
Type & style
- Home type: MultiFamily
- Property subtype: Multi Family
Materials
- Wood Frame, Masonite Exterior
- Foundation: Brick, Stone
- Roof: Metal
Condition
- New construction: No
- Year built: 1881
Utilities & green energy
- Electric: 100 Amp Service
- Sewer: Public Sewer
- Water: Public
- Utilities for property: Cable Available
Community & neighborhood
Location
- Region: Rochester
Other
Other facts
- Road surface type: Paved
Price history
| Date | Event | Price |
|---|---|---|
| 7/28/2025 | Sold | $335,000-4.3%$223/sqft |
Source: | ||
| 7/1/2025 | Price change | $349,900+16.7%$233/sqft |
Source: | ||
| 6/16/2025 | Listed for sale | $299,900+566.4%$200/sqft |
Source: | ||
| 5/8/2009 | Sold | $45,000$30/sqft |
Source: Public Record Report a problem | ||
Public tax history
| Year | Property taxes | Tax assessment |
|---|---|---|
| 2024 | $4,529 +13.7% | $305,000 +97.2% |
| 2023 | $3,982 +1.8% | $154,700 |
| 2022 | $3,911 +2.6% | $154,700 |
Find assessor info on the county website
Neighborhood: 03867
Nearby schools
GreatSchools rating
- 4/10William Allen SchoolGrades: K-5Distance: 0.3 mi
- 3/10Rochester Middle SchoolGrades: 6-8Distance: 0.9 mi
- 5/10Spaulding High SchoolGrades: 9-12Distance: 0.7 mi
Get pre-qualified for a loan
At Zillow Home Loans, we can pre-qualify you in as little as 5 minutes with no impact to your credit score.An equal housing lender. NMLS #10287.



