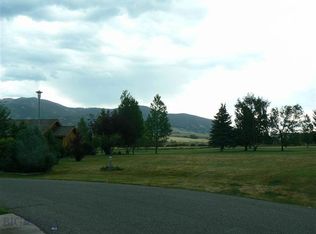Sold on 05/09/24
Price Unknown
43 Riverside Dr, Bozeman, MT 59715
3beds
2,060sqft
Single Family Residence
Built in 1999
0.3 Acres Lot
$907,100 Zestimate®
$--/sqft
$3,430 Estimated rent
Home value
$907,100
$853,000 - $971,000
$3,430/mo
Zestimate® history
Loading...
Owner options
Explore your selling options
What's special
Enjoy mountain views and plenty of natural light in this modern chalet-styled home in Riverside Manor subdivision. Not many Bozeman neighborhoods have this lush and rural setting while still being minutes to downtown Bozeman, N. 19th shops and restaurants, and some of Bozeman's most popular hiking trails. The home's interior features 3 bedrooms, 2.5 baths, a large office or exercise room, laundry hookups on each level, and a great room for entertaining. The kitchen is recently updated with solid surface countertops, stainless steel appliances, and handy pull-out drawers. The center of the great room features a floor-to-ceiling gas fireplace for warmth and beauty. Bask on the huge wrap-around and deep second-level deck to enjoy the outdoors on all sides of this home. The spacious lot is located east of the driving range of Riverside Golf Course. Love to Nordic ski? No need to get in the car -- there are groomed trails throughout the neighborhood. The oversized, two-car entry garage is extra deep for storage of a drift boat, raft, motorcycle, or other Montana outdoor pursuits. An invisible fence is in place.
Zillow last checked: 8 hours ago
Listing updated: May 10, 2024 at 12:50pm
Listed by:
Dianne Click 406-580-8881,
Bozeman Brokers
Bought with:
Jessica Gustafson, BRO-119361
Bozeman Real Estate Group
Source: Big Sky Country MLS,MLS#: 390464Originating MLS: Big Sky Country MLS
Facts & features
Interior
Bedrooms & bathrooms
- Bedrooms: 3
- Bathrooms: 3
- Full bathrooms: 2
- 1/2 bathrooms: 1
Heating
- Baseboard, Radiant Floor
Cooling
- Wall/Window Unit(s)
Appliances
- Included: Built-In Oven, Cooktop, Dryer, Dishwasher, Disposal, Microwave, Refrigerator, Washer
Features
- Upper Level Primary
- Flooring: Laminate
Interior area
- Total structure area: 2,060
- Total interior livable area: 2,060 sqft
- Finished area above ground: 2,060
Property
Parking
- Total spaces: 2
- Parking features: Attached, Garage
- Attached garage spaces: 2
Features
- Levels: Two
- Stories: 2
- Patio & porch: Deck
- Waterfront features: None
Lot
- Size: 0.30 Acres
Details
- Parcel number: RFG9945
- Zoning description: R2 - Residential Two-Household Medium Density
- Special conditions: Standard
Construction
Type & style
- Home type: SingleFamily
- Architectural style: Custom
- Property subtype: Single Family Residence
Materials
- Hardboard
- Roof: Asphalt,Shingle
Condition
- New construction: No
- Year built: 1999
Utilities & green energy
- Water: Community/Coop
- Utilities for property: Sewer Available, Water Available
Community & neighborhood
Security
- Security features: Security Lights
Location
- Region: Bozeman
- Subdivision: Riverside Manor
HOA & financial
HOA
- Has HOA: Yes
- HOA fee: $50 annually
- Amenities included: Park, Ski Accessible, Trail(s)
Other
Other facts
- Listing terms: Cash,3rd Party Financing
Price history
| Date | Event | Price |
|---|---|---|
| 5/9/2024 | Sold | -- |
Source: Big Sky Country MLS #390464 Report a problem | ||
| 5/9/2024 | Pending sale | $899,000$436/sqft |
Source: Big Sky Country MLS #390464 Report a problem | ||
| 4/2/2024 | Contingent | $899,000$436/sqft |
Source: Big Sky Country MLS #390464 Report a problem | ||
| 3/28/2024 | Listed for sale | $899,000$436/sqft |
Source: Big Sky Country MLS #390464 Report a problem | ||
| 3/14/2018 | Sold | -- |
Source: Big Sky Country MLS #312979 Report a problem | ||
Public tax history
| Year | Property taxes | Tax assessment |
|---|---|---|
| 2024 | $7,187 +6.7% | $1,048,300 |
| 2023 | $6,736 +72.5% | $1,048,300 +80.6% |
| 2022 | $3,904 +1% | $580,300 |
Find assessor info on the county website
Neighborhood: 59715
Nearby schools
GreatSchools rating
- 6/10Whittier SchoolGrades: PK-5Distance: 3.2 mi
- 7/10Chief Joseph Middle SchoolGrades: 6-8Distance: 2.2 mi
- NAGallatin High SchoolGrades: 9-12Distance: 3.3 mi
