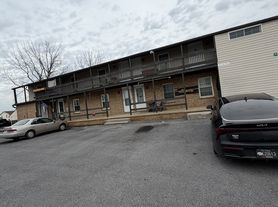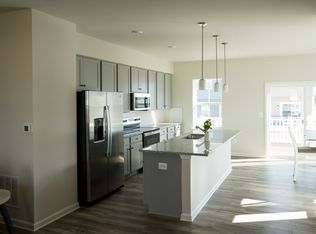Move-in Ready! This stunning, brand-new End Unit townhome in the Lennar at Shenandoah Springs community, nestled in the heart of Ranson, WV, offers modern living at its finest. Featuring three levels, this home boasts a Back-load Two-car garage and a spacious entry-level living area with a half bath.
The second level presents an open-concept floor plan, seamlessly connecting the Great Room, dining area, and a stylish kitchen adorned with sleek granite countertops and stainless steel appliances. Enhanced Vinyl Plank flooring throughout the main level adds both durability and elegance.
The top floor includes three well-appointed bedrooms, highlighted by the luxurious owner's suite complete with a spa-inspired bathroom and a generous walk-in closet. A conveniently located full bath serves the secondary bedrooms, ensuring comfort for all.
Outdoor enthusiasts will love the beautiful deck, ideal for relaxation and entertaining. This low-maintenance home also includes a washer and dryer for added convenience.
Commuters will appreciate seamless access to Northern Virginia and the Baltimore-Washington, D.C. metro area.
An exceptional rental Home, schedule your home tour today!
Owner Pays the HOA Fee, the Renter pays Utilities they have used...
Townhouse for rent
Accepts Zillow applications
$2,050/mo
43 Rolling Branch Dr, Ranson, WV 25438
3beds
1,728sqft
Price may not include required fees and charges.
Townhouse
Available now
Cats, dogs OK
Central air
In unit laundry
Attached garage parking
Forced air, heat pump
What's special
Beautiful deckOpen-concept floor planWasher and dryerSpa-inspired bathroomBack-load two-car garageHalf bathGreat room
- 54 days |
- -- |
- -- |
Zillow last checked: 9 hours ago
Listing updated: 20 hours ago
Travel times
Facts & features
Interior
Bedrooms & bathrooms
- Bedrooms: 3
- Bathrooms: 4
- Full bathrooms: 4
Heating
- Forced Air, Heat Pump
Cooling
- Central Air
Appliances
- Included: Dishwasher, Dryer, Freezer, Microwave, Oven, Refrigerator, Washer
- Laundry: In Unit
Features
- Walk In Closet
- Flooring: Carpet
Interior area
- Total interior livable area: 1,728 sqft
Property
Parking
- Parking features: Attached
- Has attached garage: Yes
- Details: Contact manager
Features
- Exterior features: Heating system: Forced Air, Walk In Closet
Construction
Type & style
- Home type: Townhouse
- Property subtype: Townhouse
Building
Management
- Pets allowed: Yes
Community & HOA
Location
- Region: Ranson
Financial & listing details
- Lease term: 1 Year
Price history
| Date | Event | Price |
|---|---|---|
| 1/4/2026 | Price change | $2,050-4.7%$1/sqft |
Source: Zillow Rentals Report a problem | ||
| 11/24/2025 | Listed for rent | $2,150$1/sqft |
Source: Zillow Rentals Report a problem | ||
| 11/19/2025 | Sold | $314,000-7.1%$182/sqft |
Source: | ||
| 8/18/2025 | Listing removed | $337,840$196/sqft |
Source: | ||
| 7/29/2025 | Listed for sale | $337,840$196/sqft |
Source: | ||
Neighborhood: 25438
Nearby schools
GreatSchools rating
- 4/10T A Lowery Elementary SchoolGrades: PK-5Distance: 2.8 mi
- 7/10Wildwood Middle SchoolGrades: 6-8Distance: 3.1 mi
- 7/10Jefferson High SchoolGrades: 9-12Distance: 2.9 mi
There are 6 available units in this apartment building

