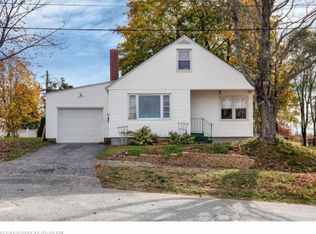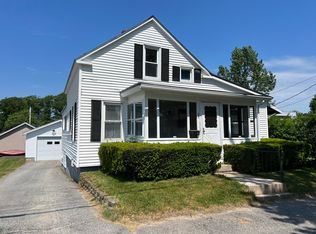Closed
$231,000
43 Rosedale Street, Lewiston, ME 04240
3beds
1,441sqft
Single Family Residence
Built in 1923
10,018.8 Square Feet Lot
$236,000 Zestimate®
$160/sqft
$2,288 Estimated rent
Home value
$236,000
$201,000 - $276,000
$2,288/mo
Zestimate® history
Loading...
Owner options
Explore your selling options
What's special
Welcome to this charming 2-3 bedroom Cape, nestled on a spacious double lot in a quiet, well-established neighborhood. Conveniently located just minutes from the Turnpike, this home offers easy commuting without sacrificing a peaceful residential setting. The flexible floor plan features a first-floor bedroom, Bella wood flooring, and ceiling fans throughout most main-level rooms. Additional highlights include a mudroom with ample storage, central vac, a newer high-efficiency heating system, and a roof just 1.5 years old. The expansive primary bedroom boasts a walk-in double closet and private half bath. Upstairs, two versatile rooms provide options for additional bedrooms, an office, or hobby space. Enjoy the attached garage and generous outdoor space—perfect for gardening, a firepit retreat, or soaking up the sun. With solid bones and tons of potential, this home is a must-see!
Zillow last checked: 8 hours ago
Listing updated: September 18, 2025 at 07:31am
Listed by:
Fontaine Family-The Real Estate Leader 207-784-3800
Bought with:
The Maine Real Estate Experience
Source: Maine Listings,MLS#: 1633281
Facts & features
Interior
Bedrooms & bathrooms
- Bedrooms: 3
- Bathrooms: 2
- Full bathrooms: 1
- 1/2 bathrooms: 1
Bedroom 1
- Level: First
- Area: 393 Square Feet
- Dimensions: 23.05 x 17.05
Bedroom 2
- Level: Second
- Area: 196.3 Square Feet
- Dimensions: 13 x 15.1
Bedroom 3
- Level: Second
- Area: 151.65 Square Feet
- Dimensions: 10.05 x 15.09
Kitchen
- Level: First
- Area: 169.78 Square Feet
- Dimensions: 13.03 x 13.03
Living room
- Level: First
- Area: 232.7 Square Feet
- Dimensions: 11.06 x 21.04
Mud room
- Level: First
- Area: 73.26 Square Feet
- Dimensions: 12.07 x 6.07
Sunroom
- Level: First
- Area: 105.99 Square Feet
- Dimensions: 5.04 x 21.03
Heating
- Baseboard
Cooling
- None
Appliances
- Included: Electric Range, Refrigerator
Features
- 1st Floor Bedroom, Shower, Walk-In Closet(s)
- Flooring: Carpet, Laminate, Vinyl, Linoleum
- Basement: Interior Entry,Partial,Unfinished
- Has fireplace: No
Interior area
- Total structure area: 1,441
- Total interior livable area: 1,441 sqft
- Finished area above ground: 1,441
- Finished area below ground: 0
Property
Parking
- Total spaces: 2
- Parking features: Paved, 1 - 4 Spaces
- Attached garage spaces: 2
Features
- Patio & porch: Deck
- Has view: Yes
- View description: Scenic
Lot
- Size: 10,018 sqft
- Features: Near Turnpike/Interstate, Neighborhood, Level, Open Lot
Details
- Parcel number: LEWIM177L145
- Zoning: NCA
Construction
Type & style
- Home type: SingleFamily
- Architectural style: Cape Cod
- Property subtype: Single Family Residence
Materials
- Wood Frame, Vinyl Siding
- Foundation: Slab
- Roof: Pitched,Shingle
Condition
- Year built: 1923
Utilities & green energy
- Electric: Circuit Breakers
- Sewer: Public Sewer
- Water: Public
Green energy
- Energy efficient items: Ceiling Fans
Community & neighborhood
Location
- Region: Lewiston
Other
Other facts
- Road surface type: Paved
Price history
| Date | Event | Price |
|---|---|---|
| 9/18/2025 | Sold | $231,000+2.7%$160/sqft |
Source: | ||
| 8/11/2025 | Pending sale | $225,000$156/sqft |
Source: | ||
| 8/6/2025 | Listed for sale | $225,000-5.9%$156/sqft |
Source: | ||
| 7/21/2025 | Listing removed | $239,000$166/sqft |
Source: | ||
| 7/2/2025 | Price change | $239,000-4%$166/sqft |
Source: | ||
Public tax history
| Year | Property taxes | Tax assessment |
|---|---|---|
| 2024 | $2,693 +5.9% | $84,780 |
| 2023 | $2,543 +5.3% | $84,780 |
| 2022 | $2,416 +0.8% | $84,780 |
Find assessor info on the county website
Neighborhood: 04240
Nearby schools
GreatSchools rating
- 1/10Robert V. Connors Elementary SchoolGrades: PK-6Distance: 0.7 mi
- 1/10Lewiston Middle SchoolGrades: 7-8Distance: 1.6 mi
- 2/10Lewiston High SchoolGrades: 9-12Distance: 1 mi
Get pre-qualified for a loan
At Zillow Home Loans, we can pre-qualify you in as little as 5 minutes with no impact to your credit score.An equal housing lender. NMLS #10287.
Sell with ease on Zillow
Get a Zillow Showcase℠ listing at no additional cost and you could sell for —faster.
$236,000
2% more+$4,720
With Zillow Showcase(estimated)$240,720

