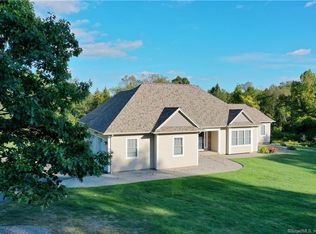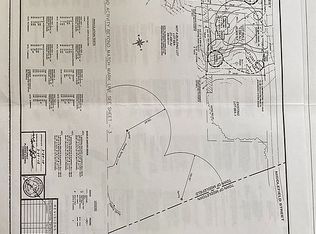New Subdivision "Ross Farms Estates" 11 Beautiful lots. Model complete and ready to move into. Other Colonials starting at $399,900. Great Price for this Colonial, 6'x9' procell front porch with 8' columns, 12'x16' procell deck with railings, Walk-out basement, Windows in garage doors, garage door openers included, 9' ceilings on first floor, 1st floor study, fancy moldings in Dining room, Tray ceiling in Master Bedroom, Double sinks, tiled shower and duel shower heads, Hardwood flooring in Foyer, Dining room, Family room, Study, Kitchen, Dinette and 2nd floor Hallway. Call today! Agent/Related.
This property is off market, which means it's not currently listed for sale or rent on Zillow. This may be different from what's available on other websites or public sources.


