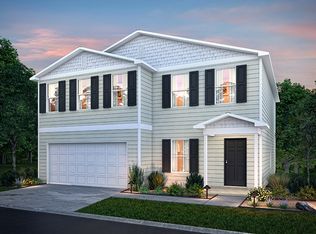REMARKABLE 4 BEDROOM Hm on MASSIVE cul-se-dac lot! One of LARGEST LOTS in HUNTSTONE! Brick Front & 2Car-GARAGE! Rocking Chair Front Porch! SCREEN PORCH+DECK+LANDSCAPING+FIRE PIT! INSIDE:HARDWOODS! OPEN FLOORPLAN w/HUGE LIVING RM w/VAULTED CEILING, FIREPLACE w/EXTENDED MANTLE, Beautiful trim &CROWN MOLDING, Open to DINING RM, BREAKFAST NOOK w/GORGEOUS WAINSCOTING, SUPERB KITCHEN w/UPGRADED CABINETS~Spacious COUNTERS~UPGRADED FIXTURES, 3 BED RM ON 1st FLR! 4th BR/ BONUS RM upstairs! ALL APPLIANCES STAY!
This property is off market, which means it's not currently listed for sale or rent on Zillow. This may be different from what's available on other websites or public sources.

