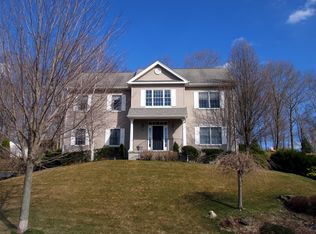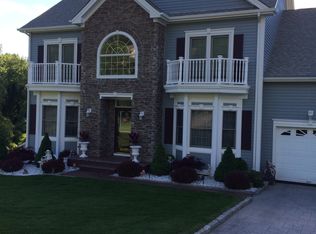Simply stunning Great River colonial on private cul-de-sac. No attention to detail was missed here. Open floor plan with oversized formal living room, beautiful formal dining room and eat in kitchen which flows into the fabulous family room w/ fireplace and for seamless entertaining. The upper level features a large master suite with custom walk-in closet and gorgeous master bath with double sink, a jetted tub and tiled shower. There are 3 more generous sized bedrooms and full bath upstairs. Not your average finished basement, this second family room includes an amazing theater room, kitchenette with granite counters and cabinets, full bathroom, office/craft room and plenty of storage space. Enormous stone patio with hot tub, above ground pool and beautifully landscaped grounds complete this incredible home.
This property is off market, which means it's not currently listed for sale or rent on Zillow. This may be different from what's available on other websites or public sources.


