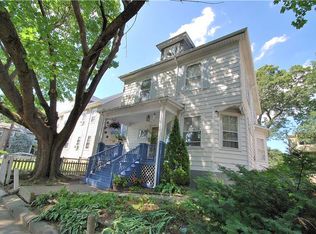Sold for $575,000
$575,000
43 Sheffield Rd #2, Roslindale, MA 02131
2beds
918sqft
Condominium
Built in 1920
-- sqft lot
$581,400 Zestimate®
$626/sqft
$2,879 Estimated rent
Home value
$581,400
$541,000 - $628,000
$2,879/mo
Zestimate® history
Loading...
Owner options
Explore your selling options
What's special
Discover urban charm in this beautifully appointed two-bedroom condo nestled in the heart of a vibrant community. The inviting open floor plan is ideal for both relaxing and hosting, with a spacious living room flowing into a large dining area. The kitchen shines with granite countertops and stainless steel appliances, making meal prep a delight. Retreat to the serene main bedroom, while the second bedroom offers versatility as a guest room or home office, complete with generous storage. Experience the convenience of a dedicated parking spot and extra basement storage. Many updates include insulation, electric, water heater and boiler. Sip your morning coffee or indulge in your gardening hobby on the charming front porch. Enjoy leisurely strolls to the Arnold Arboretum, quick trips to local shops and restaurants in Roslindale Square, and easy access to the Commuter Rail. This gem is more than just a home; it's a lifestyle. Offers are due by Tuesday, May 27, at 12:00 PM.
Zillow last checked: 8 hours ago
Listing updated: July 31, 2025 at 12:41pm
Listed by:
Chris Kostopoulos Group 857-829-0282,
Keller Williams Realty 617-969-9000,
Chris Kostopoulos 857-829-0282
Bought with:
Kopman Adler Team
Compass
Source: MLS PIN,MLS#: 73378289
Facts & features
Interior
Bedrooms & bathrooms
- Bedrooms: 2
- Bathrooms: 1
- Full bathrooms: 1
Primary bedroom
- Level: Second
- Area: 126
- Dimensions: 9 x 14
Bedroom 2
- Level: Second
- Area: 110
- Dimensions: 10 x 11
Bathroom 1
- Level: Second
- Area: 45
- Dimensions: 5 x 9
Dining room
- Level: Second
- Area: 168
- Dimensions: 14 x 12
Kitchen
- Level: Second
- Area: 144
- Dimensions: 12 x 12
Living room
- Level: Second
- Area: 176
- Dimensions: 11 x 16
Heating
- Natural Gas
Cooling
- Window Unit(s)
Appliances
- Included: Range, Dishwasher, Microwave, Refrigerator, Washer, Dryer
- Laundry: In Basement
Features
- Flooring: Wood, Tile
- Has basement: Yes
- Has fireplace: No
Interior area
- Total structure area: 918
- Total interior livable area: 918 sqft
- Finished area above ground: 918
Property
Parking
- Total spaces: 1
- Parking features: Off Street
- Uncovered spaces: 1
Features
- Patio & porch: Porch, Deck
- Exterior features: Porch, Deck
Details
- Parcel number: W:20 P:05004 S:004,1387566
- Zoning: CD
Construction
Type & style
- Home type: Condo
- Property subtype: Condominium
Materials
- Frame
- Roof: Rubber
Condition
- Year built: 1920
Utilities & green energy
- Electric: Circuit Breakers
- Sewer: Public Sewer
- Water: Public
Community & neighborhood
Community
- Community features: Public Transportation, Shopping, Pool, Tennis Court(s), Park, Walk/Jog Trails, Golf, Medical Facility, Bike Path, Conservation Area, House of Worship, Private School, Public School, T-Station
Location
- Region: Roslindale
HOA & financial
HOA
- HOA fee: $150 monthly
- Services included: Water, Sewer, Insurance, Reserve Funds
Price history
| Date | Event | Price |
|---|---|---|
| 7/31/2025 | Sold | $575,000+9.5%$626/sqft |
Source: MLS PIN #73378289 Report a problem | ||
| 5/28/2025 | Contingent | $525,000$572/sqft |
Source: MLS PIN #73378289 Report a problem | ||
| 5/21/2025 | Listed for sale | $525,000+44.6%$572/sqft |
Source: MLS PIN #73378289 Report a problem | ||
| 5/12/2016 | Sold | $363,000+45.2%$395/sqft |
Source: Public Record Report a problem | ||
| 1/13/2016 | Listing removed | $1,700$2/sqft |
Source: Hillman Homes Report a problem | ||
Public tax history
| Year | Property taxes | Tax assessment |
|---|---|---|
| 2025 | $5,571 +10% | $481,100 +3.5% |
| 2024 | $5,065 +3.5% | $464,700 +2% |
| 2023 | $4,892 +5.6% | $455,500 +6.9% |
Find assessor info on the county website
Neighborhood: Roslindale
Nearby schools
GreatSchools rating
- 3/10Sumner Elementary SchoolGrades: PK-6Distance: 0.5 mi
Get a cash offer in 3 minutes
Find out how much your home could sell for in as little as 3 minutes with a no-obligation cash offer.
Estimated market value$581,400
Get a cash offer in 3 minutes
Find out how much your home could sell for in as little as 3 minutes with a no-obligation cash offer.
Estimated market value
$581,400
