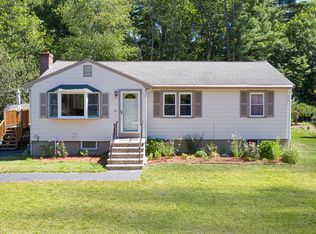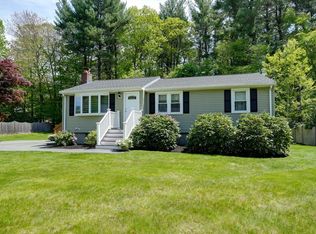Sold for $815,000
$815,000
43 Skelton Rd, Burlington, MA 01803
3beds
1,547sqft
Single Family Residence
Built in 1960
0.34 Acres Lot
$834,100 Zestimate®
$527/sqft
$3,742 Estimated rent
Home value
$834,100
$767,000 - $909,000
$3,742/mo
Zestimate® history
Loading...
Owner options
Explore your selling options
What's special
Stunning and fully renovated from top to bottom, this multi-level home offers modern living in one of Burlington's most desirable neighborhoods. The first floor features vaulted ceilings, an open-concept layout, and a beautifully updated eat-in kitchen with granite countertops, stainless steel appliances, and tile backsplash that flows into the fireplaced living room with gleaming hardwood floors. A brand-new mudroom addition (built in 2020) offers ample storage when you first walk in. Upstairs, find three bedrooms with hardwood flooring and a remodeled full bath with elegant ceramic tile. The renovated lower level (2019) provides a spacious family room, laundry area, updated half bath, and a versatile bonus room with walk-out access to the backyard. Outside, enjoy the oversized, fully fenced, wooded yard with a garage, an Eastern shed, and a new concrete patio and fire pit area-perfect for entertaining. This move-in ready home blends style and convenience in one exceptional package.
Zillow last checked: 8 hours ago
Listing updated: October 02, 2024 at 01:43pm
Listed by:
Amanda Rosen 781-375-8857,
Coldwell Banker Realty - Canton 781-821-2664
Bought with:
Susan Mathurin
Advisors Living - Tewksbury
Source: MLS PIN,MLS#: 73280199
Facts & features
Interior
Bedrooms & bathrooms
- Bedrooms: 3
- Bathrooms: 2
- Full bathrooms: 1
- 1/2 bathrooms: 1
Primary bedroom
- Features: Flooring - Hardwood
- Level: Second
- Area: 169.17
- Dimensions: 12.08 x 14
Bedroom 2
- Features: Closet/Cabinets - Custom Built, Flooring - Hardwood
- Level: Second
- Area: 115.11
- Dimensions: 12.33 x 9.33
Bedroom 3
- Features: Closet/Cabinets - Custom Built, Flooring - Hardwood
- Level: Second
- Area: 93.33
- Dimensions: 10 x 9.33
Bathroom 1
- Features: Bathroom - Full, Bathroom - Tiled With Tub & Shower, Flooring - Stone/Ceramic Tile, Countertops - Stone/Granite/Solid
- Level: Second
Bathroom 2
- Features: Bathroom - Half
- Level: Basement
Dining room
- Features: Cathedral Ceiling(s), Flooring - Wood
- Level: First
- Area: 69.22
- Dimensions: 7.42 x 9.33
Family room
- Features: Flooring - Vinyl, Wainscoting
- Level: Basement
- Area: 195.5
- Dimensions: 17 x 11.5
Kitchen
- Features: Cathedral Ceiling(s), Flooring - Stone/Ceramic Tile, Dining Area, Countertops - Stone/Granite/Solid, Open Floorplan, Stainless Steel Appliances, Gas Stove
- Level: First
- Area: 98.78
- Dimensions: 10.58 x 9.33
Living room
- Features: Cathedral Ceiling(s), Flooring - Hardwood
- Level: First
- Area: 192.11
- Dimensions: 20.58 x 9.33
Heating
- Forced Air, Natural Gas
Cooling
- Central Air
Appliances
- Included: Electric Water Heater, Range, Dishwasher, Disposal, Microwave, Refrigerator, Freezer, Washer, Dryer
- Laundry: In Basement, Washer Hookup
Features
- Recessed Lighting, Wainscoting, Den, Mud Room
- Flooring: Tile, Carpet, Hardwood, Flooring - Vinyl
- Basement: Full,Sump Pump
- Number of fireplaces: 1
- Fireplace features: Living Room
Interior area
- Total structure area: 1,547
- Total interior livable area: 1,547 sqft
Property
Parking
- Total spaces: 5
- Parking features: Attached, Paved Drive, Off Street, Paved
- Attached garage spaces: 1
- Uncovered spaces: 4
Features
- Levels: Multi/Split
- Patio & porch: Patio
- Exterior features: Patio, Storage, Decorative Lighting, Fenced Yard
- Fencing: Fenced/Enclosed,Fenced
Lot
- Size: 0.34 Acres
- Features: Wooded
Details
- Parcel number: BURLM000021P000119,392198
- Zoning: RO
Construction
Type & style
- Home type: SingleFamily
- Property subtype: Single Family Residence
Materials
- Frame
- Foundation: Concrete Perimeter
- Roof: Shingle
Condition
- Year built: 1960
Utilities & green energy
- Electric: 110 Volts
- Sewer: Public Sewer
- Water: Public
- Utilities for property: for Gas Range, Washer Hookup
Community & neighborhood
Location
- Region: Burlington
Other
Other facts
- Road surface type: Paved
Price history
| Date | Event | Price |
|---|---|---|
| 10/2/2024 | Sold | $815,000+6%$527/sqft |
Source: MLS PIN #73280199 Report a problem | ||
| 8/28/2024 | Contingent | $769,000$497/sqft |
Source: MLS PIN #73280199 Report a problem | ||
| 8/21/2024 | Listed for sale | $769,000+38.6%$497/sqft |
Source: MLS PIN #73280199 Report a problem | ||
| 6/25/2019 | Sold | $555,000+1.8%$359/sqft |
Source: Public Record Report a problem | ||
| 5/1/2019 | Pending sale | $545,000$352/sqft |
Source: Kadilak Realty Group, LLC #72488557 Report a problem | ||
Public tax history
| Year | Property taxes | Tax assessment |
|---|---|---|
| 2025 | $5,712 +5.6% | $659,600 +9% |
| 2024 | $5,408 +4.5% | $604,900 +9.8% |
| 2023 | $5,177 +4.9% | $550,700 +11% |
Find assessor info on the county website
Neighborhood: 01803
Nearby schools
GreatSchools rating
- 5/10Francis Wyman Elementary SchoolGrades: K-5Distance: 0.9 mi
- 7/10Marshall Simonds Middle SchoolGrades: 6-8Distance: 1.9 mi
- 7/10Burlington High SchoolGrades: PK,9-12Distance: 1.5 mi
Get a cash offer in 3 minutes
Find out how much your home could sell for in as little as 3 minutes with a no-obligation cash offer.
Estimated market value$834,100
Get a cash offer in 3 minutes
Find out how much your home could sell for in as little as 3 minutes with a no-obligation cash offer.
Estimated market value
$834,100

