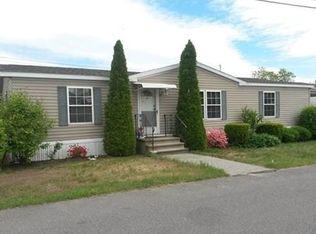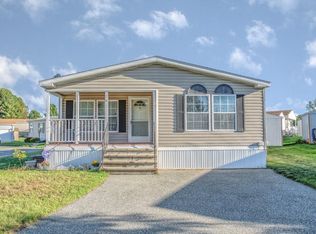Sold for $242,500
$242,500
43 Somerset Rd, Chicopee, MA 01020
3beds
1,456sqft
Mobile Home
Built in 1998
-- sqft lot
$243,600 Zestimate®
$167/sqft
$2,341 Estimated rent
Home value
$243,600
$222,000 - $270,000
$2,341/mo
Zestimate® history
Loading...
Owner options
Explore your selling options
What's special
Surprisingly spacious one level living! Whether you're just looking for affordable, easy living or thinking of becoming a snowbird....this stylish home has it all! Open floor plan and airy cathedral ceilings. Beautifully updated kitchen with stainless appliances, pantry and large dining area. French doors in the living room open up to a home office or den. The main bedroom suite offers a walk-in closet and very large bath with separate tub and shower. The other two bedrooms and full bath are on the opposite side of the home. Convenient laundry and utility room. Brand new large composite deck overlooking the fenced rear yard - you can bring the dog! HVAC, windows, driveway updated in recent years. Freshly painted. Two storage sheds. Super convenient location with shopping nearby and easy access to Mass. Pike and major highways. Seller willing to convey with furnishings as well.
Zillow last checked: 8 hours ago
Listing updated: August 25, 2025 at 09:45am
Listed by:
Karen Kirby 413-478-1830,
HB Real Estate, LLC 413-213-5911
Bought with:
Jeanne Garvin
Park Square Realty
Source: MLS PIN,MLS#: 73412295
Facts & features
Interior
Bedrooms & bathrooms
- Bedrooms: 3
- Bathrooms: 2
- Full bathrooms: 2
Primary bedroom
- Features: Bathroom - Full, Cathedral Ceiling(s), Ceiling Fan(s), Walk-In Closet(s), Flooring - Wall to Wall Carpet
Bedroom 2
- Features: Cathedral Ceiling(s), Flooring - Wall to Wall Carpet
Bedroom 3
- Features: Cathedral Ceiling(s), Flooring - Wall to Wall Carpet
Primary bathroom
- Features: Yes
Bathroom 1
- Features: Bathroom - Tiled With Tub & Shower, Skylight, Cathedral Ceiling(s)
Bathroom 2
- Features: Bathroom - Full, Skylight, Cathedral Ceiling(s)
Dining room
- Features: Cathedral Ceiling(s), Flooring - Laminate, Open Floorplan
Kitchen
- Features: Cathedral Ceiling(s), Flooring - Laminate, Pantry, Countertops - Stone/Granite/Solid, Kitchen Island, Open Floorplan, Stainless Steel Appliances
Living room
- Features: Cathedral Ceiling(s), Ceiling Fan(s), Flooring - Laminate, Open Floorplan
Office
- Features: Ceiling - Cathedral, Flooring - Laminate, French Doors
Heating
- Forced Air, Natural Gas
Cooling
- Central Air
Appliances
- Included: Range, Dishwasher, Microwave, Refrigerator, Freezer, Washer, Dryer, Range Hood
- Laundry: Flooring - Laminate, Washer Hookup, Electric Dryer Hookup
Features
- Cathedral Ceiling(s), Home Office
- Flooring: Carpet, Laminate
- Doors: French Doors, Insulated Doors
- Windows: Insulated Windows
- Has basement: No
- Has fireplace: No
Interior area
- Total structure area: 1,456
- Total interior livable area: 1,456 sqft
- Finished area above ground: 1,456
Property
Parking
- Total spaces: 2
- Parking features: Paved Drive, Off Street, Paved
- Uncovered spaces: 2
Features
- Patio & porch: Deck - Composite
- Exterior features: Deck - Composite, Storage, Fenced Yard
- Fencing: Fenced/Enclosed,Fenced
Details
- Foundation area: 1456
- Zoning: res
Construction
Type & style
- Home type: MobileManufactured
- Property subtype: Mobile Home
Materials
- Foundation: Slab
- Roof: Shingle
Condition
- Year built: 1998
Utilities & green energy
- Electric: Circuit Breakers
- Sewer: Public Sewer
- Water: Public
- Utilities for property: for Gas Range, for Electric Dryer, Washer Hookup
Community & neighborhood
Community
- Community features: Public Transportation, Shopping, Highway Access, Private School, Public School
Location
- Region: Chicopee
Other
Other facts
- Body type: Double Wide
Price history
| Date | Event | Price |
|---|---|---|
| 8/25/2025 | Sold | $242,500-3%$167/sqft |
Source: MLS PIN #73412295 Report a problem | ||
| 8/4/2025 | Contingent | $249,900$172/sqft |
Source: MLS PIN #73412295 Report a problem | ||
| 8/1/2025 | Listed for sale | $249,900+13.6%$172/sqft |
Source: MLS PIN #73412295 Report a problem | ||
| 6/27/2024 | Sold | $220,000-8.3%$151/sqft |
Source: MLS PIN #73221390 Report a problem | ||
| 6/16/2024 | Listed for sale | $240,000$165/sqft |
Source: MLS PIN #73221390 Report a problem | ||
Public tax history
Tax history is unavailable.
Neighborhood: 01020
Nearby schools
GreatSchools rating
- 4/10Barry Elementary SchoolGrades: K-5Distance: 1.2 mi
- 3/10Bellamy Middle SchoolGrades: 6-8Distance: 1.3 mi
- 3/10Chicopee Comprehensive High SchoolGrades: 9-12Distance: 1.2 mi
Sell for more on Zillow
Get a Zillow Showcase℠ listing at no additional cost and you could sell for .
$243,600
2% more+$4,872
With Zillow Showcase(estimated)$248,472


