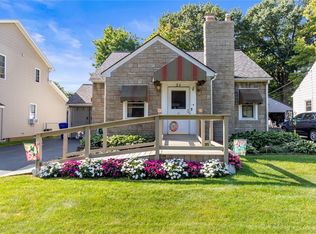Closed
$260,000
43 Sparling Dr, Rochester, NY 14616
4beds
1,594sqft
Single Family Residence
Built in 1940
5,898.02 Square Feet Lot
$267,300 Zestimate®
$163/sqft
$2,796 Estimated rent
Home value
$267,300
$254,000 - $283,000
$2,796/mo
Zestimate® history
Loading...
Owner options
Explore your selling options
What's special
Welcome to your next home sweet home in Greece, NY! This adorable 4-bedroom, 2.5-bath Colonial, that was reconstructed to perfection back in 2014, is full of charm, updates, and space to spread out, inside and out! Step inside and fall in love with the beautiful kitchen that’s just waiting for your favorite recipes (or takeout nights — we don’t judge). The first-floor primary bedroom is a total win, complete with its own private bathroom and walk-in closet, for a little extra peace and privacy. There's also a handy half bath on the main level for guests! Upstairs, you’ll find three more spacious bedrooms, perfect for kids, guests, a home office, or even a cozy reading nook. Everyone gets their space here! Outside? Oh, it just keeps getting better. The fully fenced yard is great for pets, play, or just lounging around. And the covered patio in the backyard is perfect for sipping your morning coffee or hosting a casual BBQ — rain or shine. At 1,564 sq ft, this home is the perfect mix of cozy and roomy. Plus, it’s move-in ready and super close to everything you need, shops, restaurants, schools, and more. Come see it for yourself. This one won’t last long! Delayed negotiations until 9/9 at 4pm.
Zillow last checked: 8 hours ago
Listing updated: November 24, 2025 at 10:07am
Listed by:
Sharon M. Quataert 585-900-1111,
Sharon Quataert Realty
Bought with:
Joseph Deleguardia, 10401330653
RE/MAX Realty Group
Source: NYSAMLSs,MLS#: R1635213 Originating MLS: Rochester
Originating MLS: Rochester
Facts & features
Interior
Bedrooms & bathrooms
- Bedrooms: 4
- Bathrooms: 3
- Full bathrooms: 2
- 1/2 bathrooms: 1
- Main level bathrooms: 2
- Main level bedrooms: 1
Heating
- Gas, Forced Air
Appliances
- Included: Appliances Negotiable, Dryer, Dishwasher, Gas Oven, Gas Range, Gas Water Heater, Microwave, Refrigerator, Washer
- Laundry: In Basement
Features
- Ceiling Fan(s), Separate/Formal Dining Room, Eat-in Kitchen, Separate/Formal Living Room, Granite Counters, Kitchen/Family Room Combo, Living/Dining Room, Sliding Glass Door(s), Bedroom on Main Level, Bath in Primary Bedroom, Main Level Primary, Primary Suite
- Flooring: Carpet, Ceramic Tile, Luxury Vinyl, Varies
- Doors: Sliding Doors
- Windows: Thermal Windows
- Basement: Full
- Number of fireplaces: 1
Interior area
- Total structure area: 1,594
- Total interior livable area: 1,594 sqft
Property
Parking
- Total spaces: 1
- Parking features: Detached, Garage
- Garage spaces: 1
Features
- Levels: Two
- Stories: 2
- Patio & porch: Patio
- Exterior features: Blacktop Driveway, Fully Fenced, Patio
- Fencing: Full
Lot
- Size: 5,898 sqft
- Dimensions: 50 x 118
- Features: Near Public Transit, Rectangular, Rectangular Lot, Residential Lot
Details
- Parcel number: 2628000605600003013000
- Special conditions: Standard
Construction
Type & style
- Home type: SingleFamily
- Architectural style: Colonial,Two Story
- Property subtype: Single Family Residence
Materials
- Vinyl Siding, Copper Plumbing, PEX Plumbing
- Foundation: Block
- Roof: Asphalt,Shingle
Condition
- Resale
- Year built: 1940
Utilities & green energy
- Electric: Circuit Breakers
- Sewer: Connected
- Water: Connected, Public
- Utilities for property: Sewer Connected, Water Connected
Community & neighborhood
Location
- Region: Rochester
- Subdivision: Dewey Ave
Other
Other facts
- Listing terms: Cash,Conventional,FHA,VA Loan
Price history
| Date | Event | Price |
|---|---|---|
| 10/31/2025 | Sold | $260,000+23.9%$163/sqft |
Source: | ||
| 9/11/2025 | Pending sale | $209,900$132/sqft |
Source: | ||
| 9/3/2025 | Listed for sale | $209,900+19.3%$132/sqft |
Source: | ||
| 6/15/2021 | Sold | $176,000+41.9%$110/sqft |
Source: | ||
| 10/31/2014 | Sold | $124,000+3.4%$78/sqft |
Source: Public Record Report a problem | ||
Public tax history
| Year | Property taxes | Tax assessment |
|---|---|---|
| 2024 | -- | $139,500 |
| 2023 | -- | $139,500 +21.3% |
| 2022 | -- | $115,000 |
Find assessor info on the county website
Neighborhood: 14616
Nearby schools
GreatSchools rating
- NAEnglish Village Elementary SchoolGrades: K-2Distance: 0.5 mi
- 5/10Arcadia Middle SchoolGrades: 6-8Distance: 1.7 mi
- 6/10Arcadia High SchoolGrades: 9-12Distance: 1.7 mi
Schools provided by the listing agent
- District: Greece
Source: NYSAMLSs. This data may not be complete. We recommend contacting the local school district to confirm school assignments for this home.
