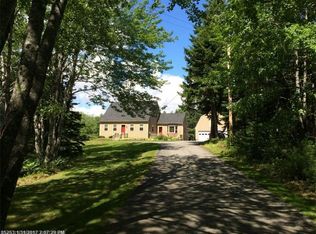Closed
$281,500
43 Stagecoach Road, Marshfield, ME 04654
3beds
1,992sqft
Single Family Residence
Built in 1971
1.57 Acres Lot
$271,800 Zestimate®
$141/sqft
$2,010 Estimated rent
Home value
$271,800
$258,000 - $285,000
$2,010/mo
Zestimate® history
Loading...
Owner options
Explore your selling options
What's special
This newly renovated home is ready for its new owners!
The property is conveniently located close to town, yet privately tucked away on a dead-end street, only minutes to stores, restaurants, and more!
This sun-filled raised ranch offers 3 bedrooms and 1.5 bathrooms on the first floor, along with a newly renovated kitchen, living, and dining room area. The dining room opens to a large, back deck overlooking the backyard.
The basement includes a laundry area as well as a finished family room and bonus room, as well as storage area, and utility area.
Don't miss out on this charming home with many recent updates throughout!
Zillow last checked: 8 hours ago
Listing updated: August 20, 2025 at 10:11am
Listed by:
Better Homes & Gardens Real Estate/The Masiello Group hannahrice@masiello.com
Bought with:
Better Homes & Gardens Real Estate/The Masiello Group
Source: Maine Listings,MLS#: 1620200
Facts & features
Interior
Bedrooms & bathrooms
- Bedrooms: 3
- Bathrooms: 2
- Full bathrooms: 1
- 1/2 bathrooms: 1
Bedroom 1
- Features: Closet
- Level: First
Bedroom 2
- Features: Closet
- Level: First
Bedroom 3
- Features: Closet
- Level: First
Bonus room
- Level: Basement
Dining room
- Level: First
Family room
- Level: Basement
Kitchen
- Level: First
Living room
- Features: Wood Burning Fireplace
- Level: First
Heating
- Baseboard, Hot Water, Zoned
Cooling
- None
Appliances
- Included: Dishwasher, Dryer, Microwave, Electric Range, Refrigerator, Washer
Features
- 1st Floor Bedroom, 1st Floor Primary Bedroom w/Bath, Bathtub, One-Floor Living, Pantry, Shower, Storage
- Flooring: Tile, Vinyl, Wood
- Basement: Interior Entry,Daylight,Finished,Full
- Number of fireplaces: 1
Interior area
- Total structure area: 1,992
- Total interior livable area: 1,992 sqft
- Finished area above ground: 1,377
- Finished area below ground: 615
Property
Parking
- Parking features: Paved, 1 - 4 Spaces
Features
- Patio & porch: Deck
- Has view: Yes
- View description: Trees/Woods
Lot
- Size: 1.57 Acres
- Features: Near Shopping, Near Town, Neighborhood, Rural, Level, Open Lot, Wooded
Details
- Additional structures: Shed(s)
- Parcel number: MARDM002L109
- Zoning: None
Construction
Type & style
- Home type: SingleFamily
- Architectural style: Raised Ranch
- Property subtype: Single Family Residence
Materials
- Wood Frame, Brick, Other
- Roof: Shingle
Condition
- Year built: 1971
Utilities & green energy
- Electric: On Site, Circuit Breakers
- Sewer: Private Sewer, Septic Design Available
- Water: Private, Well
- Utilities for property: Utilities On
Community & neighborhood
Location
- Region: Marshfield
Other
Other facts
- Road surface type: Paved
Price history
| Date | Event | Price |
|---|---|---|
| 8/20/2025 | Sold | $281,500+0.9%$141/sqft |
Source: | ||
| 8/20/2025 | Pending sale | $279,000$140/sqft |
Source: | ||
| 7/18/2025 | Contingent | $279,000$140/sqft |
Source: | ||
| 7/2/2025 | Price change | $279,000-6.7%$140/sqft |
Source: | ||
| 5/28/2025 | Price change | $299,000-6.6%$150/sqft |
Source: | ||
Public tax history
| Year | Property taxes | Tax assessment |
|---|---|---|
| 2024 | $2,551 | $152,300 |
| 2023 | $2,551 -6.9% | $152,300 |
| 2022 | $2,741 | $152,300 |
Find assessor info on the county website
Neighborhood: 04654
Nearby schools
GreatSchools rating
- 6/10Rose M Gaffney SchoolGrades: PK-8Distance: 1.7 mi
- NACoastal Wash Cty Inst Of TechGrades: Distance: 1.8 mi

Get pre-qualified for a loan
At Zillow Home Loans, we can pre-qualify you in as little as 5 minutes with no impact to your credit score.An equal housing lender. NMLS #10287.
