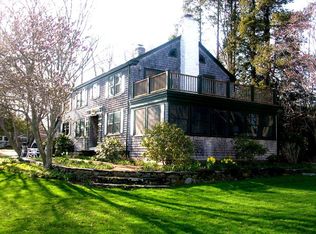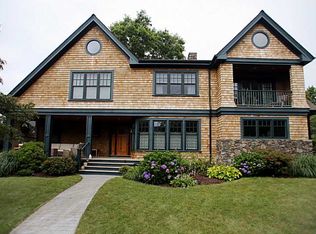Sold for $1,600,000
$1,600,000
43 Standish Rd, Jamestown, RI 02835
3beds
2,081sqft
Single Family Residence
Built in 1925
0.4 Acres Lot
$1,706,600 Zestimate®
$769/sqft
$3,438 Estimated rent
Home value
$1,706,600
$1.62M - $1.79M
$3,438/mo
Zestimate® history
Loading...
Owner options
Explore your selling options
What's special
Shoreby Hill - This c.1920's classic bungalow cottage offers a wonderful enclosed front porch spanning the entire front of the home to enjoy beautiful sunrises, and cool summer breezes. The gleaming fir floors accent the wonderful light filled living room, with cozy gas insert fireplace, and formal dining room. A wet bar adjacent to the dining room leads to the spacious eat in kitchen, with access to the rear deck. Additional first floor rooms include a family room, main level bedroom, full bath with shower, laundry room, and rear mud entry. The second floor offers 2 spacious bedrooms, a study or office, and a hall bath with tub & shower. The rear deck enjoys southwest afternoon breezes, and overlooks the wonderful rear yard for lawn games. A detached 1 car garage is ideal for storing kayaks, paddleboards, and bicycles to enjoy the island lifestyle. Located just 2 blocks from the center of the Village this home is just steps away from area shops, restaurants, and marina. Catch the afternoon ferry to Newport for a evening on the bay. Jamestown is the "Jewel of Narragansett Bay" and island oasis, yet conveniently located to Newport, Boston, and New York by train or easy flights from TF Green International Airport to many destinations across the country. *More photos to follow*
Zillow last checked: 8 hours ago
Listing updated: August 21, 2025 at 11:49am
Listed by:
Bob Bailey 401-413-6928,
Lila Delman Compass
Bought with:
Amy Doorley-Lucas, RES.0031701
Mott & Chace Sotheby's Intl.
Source: StateWide MLS RI,MLS#: 1384795
Facts & features
Interior
Bedrooms & bathrooms
- Bedrooms: 3
- Bathrooms: 2
- Full bathrooms: 2
Bathroom
- Features: Ceiling Height 7 to 9 ft
- Level: First
Other
- Features: Ceiling Height 7 to 9 ft
- Level: Second
Other
- Features: Ceiling Height 7 to 9 ft
- Level: First
Den
- Features: Ceiling Height 7 to 9 ft
- Level: Second
Dining room
- Features: Ceiling Height 7 to 9 ft
- Level: First
Family room
- Features: Ceiling Height 7 to 9 ft
- Level: First
Kitchen
- Features: Ceiling Height 7 to 9 ft
- Level: First
Laundry
- Features: Ceiling Height 7 to 9 ft
- Level: First
Living room
- Features: Ceiling Height 7 to 9 ft
- Level: First
Mud room
- Features: Ceiling Height 7 to 9 ft
- Level: First
Pantry
- Features: Ceiling Height 7 to 9 ft
- Level: First
Porch
- Features: Ceiling Height 7 to 9 ft
- Level: First
Heating
- Oil, Forced Water
Cooling
- None
Appliances
- Included: Dishwasher, Dryer, Disposal, Oven/Range, Refrigerator, Washer
Features
- Wall (Dry Wall), Wall (Plaster), Bath w/ Shower, Dining Room, Eat In Kitchen, Full Bath, Kitchen, Laundry Area, Laundry Room, Living Room, Master Bedroom, Mud Room, Porch, Skylight, Stairs, Wet Bar, Plumbing (Copper), Plumbing (Mixed), Plumbing (PVC), Insulation (Unknown), Ceiling Fan(s)
- Flooring: Ceramic Tile, Hardwood, Wood, Carpet
- Windows: Skylight(s)
- Basement: Full,Bulkhead,Unfinished,Storage Space,Utility
- Attic: Attic Storage
- Number of fireplaces: 1
- Fireplace features: Brick, Insert
Interior area
- Total structure area: 2,081
- Total interior livable area: 2,081 sqft
- Finished area above ground: 2,081
- Finished area below ground: 0
Property
Parking
- Total spaces: 3
- Parking features: Detached
- Garage spaces: 1
Features
- Patio & porch: Deck, Porch, Screened
- Waterfront features: Walk to Salt Water, Walk To Water
Lot
- Size: 0.40 Acres
Details
- Additional structures: Outbuilding
- Parcel number: JAMEM8L297
- Zoning: R20
- Special conditions: Conventional/Market Value
- Other equipment: Cable TV
Construction
Type & style
- Home type: SingleFamily
- Architectural style: Bungalow,Cottage
- Property subtype: Single Family Residence
Materials
- Dry Wall, Plaster, Shingles, Wood
- Foundation: Concrete Perimeter, Mixed, Stone
Condition
- New construction: No
- Year built: 1925
Utilities & green energy
- Electric: 150 Amp Service, 220 Volts, Circuit Breakers, Individual Meter
- Sewer: Public Sewer
- Water: Individual Meter, Municipal, Public
- Utilities for property: Sewer Connected, Water Connected
Community & neighborhood
Community
- Community features: Commuter Bus, Golf, Marina, Public School, Recreational Facilities, Restaurants, Schools, Near Shopping, Near Swimming, Tennis
Location
- Region: Jamestown
- Subdivision: Shoreby Hill
HOA & financial
HOA
- Has HOA: No
- HOA fee: $440 annually
Price history
| Date | Event | Price |
|---|---|---|
| 8/21/2025 | Sold | $1,600,000-11.1%$769/sqft |
Source: | ||
| 8/18/2025 | Pending sale | $1,799,900$865/sqft |
Source: | ||
| 7/15/2025 | Contingent | $1,799,900$865/sqft |
Source: | ||
| 7/14/2025 | Listed for sale | $1,799,900$865/sqft |
Source: | ||
| 7/3/2025 | Contingent | $1,799,900$865/sqft |
Source: | ||
Public tax history
| Year | Property taxes | Tax assessment |
|---|---|---|
| 2025 | $7,503 +6.3% | $1,330,400 +35.1% |
| 2024 | $7,059 +5.6% | $984,500 |
| 2023 | $6,685 | $984,500 |
Find assessor info on the county website
Neighborhood: 02835
Nearby schools
GreatSchools rating
- 8/10Jamestown School-LawnGrades: 5-8Distance: 0.4 mi
- 6/10Jamestown School-MelroseGrades: PK-4Distance: 0.5 mi

Get pre-qualified for a loan
At Zillow Home Loans, we can pre-qualify you in as little as 5 minutes with no impact to your credit score.An equal housing lender. NMLS #10287.

