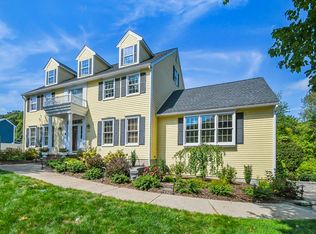Sold for $941,000
$941,000
43 Stearns Rd, Marlborough, MA 01752
4beds
3,493sqft
Single Family Residence
Built in 1990
0.52 Acres Lot
$950,400 Zestimate®
$269/sqft
$4,415 Estimated rent
Home value
$950,400
$884,000 - $1.02M
$4,415/mo
Zestimate® history
Loading...
Owner options
Explore your selling options
What's special
Beautifully maintained 4-bed, 2.5-bath home in Marlborough’s desirable Jericho Hill neighborhood. This spacious home features an open floor plan with numerous updates, including a stunning new kitchen with shaker cabinets, quartz countertops, and high-end appliances. Freshly painted throughout, the main level offers a living and dining room with hardwood floors, and a bright family room with fireplace, skylight, and cathedral ceilings. The second floor includes a serene primary suite, three additional generous bedrooms, a full bath, and convenient second-floor laundry. The finished lower level with luxury vinyl plank flooring offers a versatile bonus/recreation room and a playroom. Enjoy the spacious backyard with a natural stone patio and great privacy—perfect for outdoor living. Located just minutes from I-495, Route 9, and Route 20, this move-in ready home is not to be missed!
Zillow last checked: 8 hours ago
Listing updated: December 15, 2025 at 12:34pm
Listed by:
Christine Norcross & Partners 781-929-4994,
William Raveis R.E. & Home Services 781-235-5000
Bought with:
Edward J. Newton
Mathieu Newton Sotheby's International Realty
Source: MLS PIN,MLS#: 73418039
Facts & features
Interior
Bedrooms & bathrooms
- Bedrooms: 4
- Bathrooms: 3
- Full bathrooms: 2
- 1/2 bathrooms: 1
Primary bedroom
- Features: Bathroom - Full, Cathedral Ceiling(s), Flooring - Hardwood
- Level: Second
- Area: 208
- Dimensions: 13 x 16
Bedroom 2
- Features: Closet
- Level: Second
- Area: 143
- Dimensions: 13 x 11
Bedroom 3
- Features: Walk-In Closet(s)
- Level: Second
- Area: 143
- Dimensions: 13 x 11
Bedroom 4
- Features: Walk-In Closet(s)
- Level: Second
- Area: 169
- Dimensions: 13 x 13
Primary bathroom
- Features: Yes
Bathroom 1
- Features: Bathroom - Half
- Level: First
Bathroom 2
- Features: Bathroom - Full, Bathroom - With Tub & Shower, Countertops - Stone/Granite/Solid
- Level: Second
Dining room
- Features: Flooring - Hardwood, Crown Molding
- Level: First
- Area: 208
- Dimensions: 13 x 16
Family room
- Features: Skylight, Cathedral Ceiling(s), Flooring - Hardwood
- Level: First
- Area: 273
- Dimensions: 21 x 13
Kitchen
- Features: Flooring - Hardwood, Countertops - Upgraded, Breakfast Bar / Nook, Cabinets - Upgraded, Recessed Lighting, Stainless Steel Appliances
- Level: First
Living room
- Features: Flooring - Hardwood, Crown Molding
- Level: First
- Area: 221
- Dimensions: 13 x 17
Office
- Features: Flooring - Hardwood, Crown Molding
- Level: First
- Area: 143
- Dimensions: 13 x 11
Heating
- Forced Air, Electric Baseboard, Natural Gas
Cooling
- Central Air
Appliances
- Included: Gas Water Heater, Range, Oven, Dishwasher, Disposal, Refrigerator
- Laundry: Gas Dryer Hookup, Second Floor
Features
- Crown Molding, Bonus Room, Home Office, Play Room
- Flooring: Wood, Tile, Laminate, Flooring - Hardwood
- Doors: Storm Door(s)
- Windows: Insulated Windows
- Basement: Full,Partially Finished
- Number of fireplaces: 1
- Fireplace features: Family Room
Interior area
- Total structure area: 3,493
- Total interior livable area: 3,493 sqft
- Finished area above ground: 2,754
- Finished area below ground: 739
Property
Parking
- Total spaces: 6
- Parking features: Attached, Paved Drive, Off Street
- Attached garage spaces: 2
- Uncovered spaces: 4
Features
- Patio & porch: Patio
- Exterior features: Patio, Sprinkler System, Stone Wall
Lot
- Size: 0.52 Acres
Details
- Parcel number: 3481380
- Zoning: 0
Construction
Type & style
- Home type: SingleFamily
- Architectural style: Colonial
- Property subtype: Single Family Residence
Materials
- Frame
- Foundation: Concrete Perimeter
- Roof: Shingle
Condition
- Year built: 1990
Utilities & green energy
- Sewer: Public Sewer
- Water: Public
- Utilities for property: for Gas Dryer
Community & neighborhood
Security
- Security features: Security System
Community
- Community features: Shopping, Park, Walk/Jog Trails, Conservation Area, Highway Access, Public School
Location
- Region: Marlborough
Other
Other facts
- Road surface type: Paved
Price history
| Date | Event | Price |
|---|---|---|
| 12/15/2025 | Sold | $941,000-2.5%$269/sqft |
Source: MLS PIN #73418039 Report a problem | ||
| 8/14/2025 | Listed for sale | $965,000+129.8%$276/sqft |
Source: MLS PIN #73418039 Report a problem | ||
| 4/26/2000 | Sold | $420,000+28.2%$120/sqft |
Source: Public Record Report a problem | ||
| 6/2/1997 | Sold | $327,500+11%$94/sqft |
Source: Public Record Report a problem | ||
| 2/28/1991 | Sold | $295,000$84/sqft |
Source: Public Record Report a problem | ||
Public tax history
| Year | Property taxes | Tax assessment |
|---|---|---|
| 2025 | $8,389 +4.2% | $850,800 +8.2% |
| 2024 | $8,051 -1.9% | $786,200 +10.5% |
| 2023 | $8,210 +3.6% | $711,400 +17.8% |
Find assessor info on the county website
Neighborhood: Jericho Hill
Nearby schools
GreatSchools rating
- 2/10Richer Elementary SchoolGrades: K-5Distance: 1.2 mi
- 5/101 Lt Charles W. Whitcomb SchoolGrades: 6-8Distance: 2.4 mi
- 4/10Marlborough High SchoolGrades: 9-12Distance: 2.8 mi
Get a cash offer in 3 minutes
Find out how much your home could sell for in as little as 3 minutes with a no-obligation cash offer.
Estimated market value$950,400
Get a cash offer in 3 minutes
Find out how much your home could sell for in as little as 3 minutes with a no-obligation cash offer.
Estimated market value
$950,400
