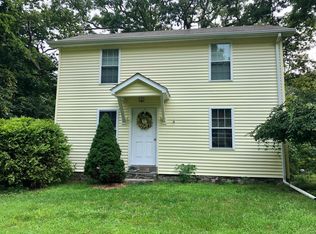Sold for $275,000
$275,000
43 Straits Road, Chester, CT 06412
3beds
1,536sqft
Single Family Residence
Built in 1860
2.3 Acres Lot
$430,100 Zestimate®
$179/sqft
$2,301 Estimated rent
Home value
$430,100
$378,000 - $490,000
$2,301/mo
Zestimate® history
Loading...
Owner options
Explore your selling options
What's special
In the lovely town of Chester, this house was built in 1860 along with many other antique homes throughout the once shipbuilding city. This home has 3 bedrooms,1 baths, a large kitchen, LR, DR and 2 porches. There is a separate building with a bedroom, kitchen, LR and bath that has been used as a rental. The property is fairly private on 2.35 acres overlooking a pretty pond. It does need some TLC and is being "SOLD AS IS". There is a right of way to a driveway going to two newer homes up the hill. Most of the architecturally built houses in Chester are located on the banks of the Ct River so there are many marinas and lakes, the most famous being Deer Lake. The picturesque downtown has many great shops, restaurants and art museums. There is also the Chester Airport, the famous Goodspeed Opera House, the Essex Steam Train near by, and a large State Forest with many hiking trails. New York City and Boston are only two hours away.
Zillow last checked: 8 hours ago
Listing updated: July 09, 2024 at 08:16pm
Listed by:
Jennifer Y. Turton 203-464-4917,
William Pitt Sotheby's Int'l 203-245-6700
Bought with:
Jennifer Y. Turton, REB.0408160
William Pitt Sotheby's Int'l
Source: Smart MLS,MLS#: 170560694
Facts & features
Interior
Bedrooms & bathrooms
- Bedrooms: 3
- Bathrooms: 1
- Full bathrooms: 1
Primary bedroom
- Level: Main
- Area: 255 Square Feet
- Dimensions: 15 x 17
Bedroom
- Features: Half Bath
- Level: Upper
- Area: 255 Square Feet
- Dimensions: 15 x 17
Bedroom
- Features: Full Bath
- Level: Main
- Area: 63 Square Feet
- Dimensions: 9 x 7
Dining room
- Level: Main
Kitchen
- Features: Beamed Ceilings, Cathedral Ceiling(s), Dining Area
- Level: Main
- Area: 396 Square Feet
- Dimensions: 18 x 22
Living room
- Features: Fireplace
- Level: Main
- Area: 550 Square Feet
- Dimensions: 25 x 22
Heating
- Baseboard, Hot Water, Oil
Cooling
- None
Appliances
- Included: Electric Range, Oven/Range, Refrigerator, Dishwasher, Washer, Dryer, Electric Water Heater
- Laundry: Main Level
Features
- Basement: Partial
- Attic: Storage
- Number of fireplaces: 1
Interior area
- Total structure area: 1,536
- Total interior livable area: 1,536 sqft
- Finished area above ground: 1,536
Property
Parking
- Total spaces: 3
- Parking features: Driveway, Gravel
- Has uncovered spaces: Yes
Features
- Patio & porch: Patio
- Has view: Yes
- View description: Water
- Has water view: Yes
- Water view: Water
- Waterfront features: Pond
Lot
- Size: 2.30 Acres
- Features: Few Trees
Details
- Additional structures: Guest House
- Parcel number: 940071
- Zoning: residential
Construction
Type & style
- Home type: SingleFamily
- Architectural style: Antique,Farm House
- Property subtype: Single Family Residence
Materials
- Clapboard
- Foundation: Concrete Perimeter
- Roof: Asphalt
Condition
- New construction: No
- Year built: 1860
Utilities & green energy
- Sewer: Septic Tank
- Water: Well
Community & neighborhood
Community
- Community features: Library, Park
Location
- Region: Chester
- Subdivision: Cedar Lake
Price history
| Date | Event | Price |
|---|---|---|
| 8/1/2023 | Sold | $275,000-17.9%$179/sqft |
Source: | ||
| 7/12/2023 | Pending sale | $335,000$218/sqft |
Source: | ||
| 6/20/2023 | Price change | $335,000-10.7%$218/sqft |
Source: | ||
| 5/19/2023 | Price change | $375,000-6%$244/sqft |
Source: | ||
| 4/14/2023 | Listed for sale | $399,000$260/sqft |
Source: | ||
Public tax history
| Year | Property taxes | Tax assessment |
|---|---|---|
| 2025 | $5,319 +10.8% | $196,420 |
| 2024 | $4,802 -8.7% | $196,420 +11% |
| 2023 | $5,258 +0.7% | $177,030 |
Find assessor info on the county website
Neighborhood: Chester Center
Nearby schools
GreatSchools rating
- 6/10Chester Elementary SchoolGrades: K-6Distance: 1.8 mi
- 3/10John Winthrop Middle SchoolGrades: 6-8Distance: 2.1 mi
- 7/10Valley Regional High SchoolGrades: 9-12Distance: 1.9 mi
Schools provided by the listing agent
- Elementary: Chester
Source: Smart MLS. This data may not be complete. We recommend contacting the local school district to confirm school assignments for this home.

Get pre-qualified for a loan
At Zillow Home Loans, we can pre-qualify you in as little as 5 minutes with no impact to your credit score.An equal housing lender. NMLS #10287.
