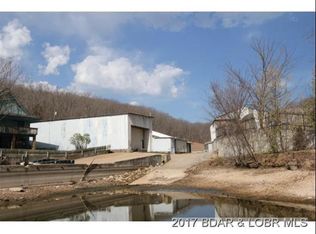This newly updated 3 bedroom 2 bath lakefront house is located on Horseshoe Bend in a huge cove at the 2 MM and it's ready for a new family. The price Includes a 2 well dock with swim platform. The deck is very spacious so there's plenty of room for entertaining and watching the kiddo's play in the water, plus you'll have a huge view of the main channel. Just around the corner you'll find Port Randal's resort, which is a great place to purchase fuel for your boat. This house is close to shopping, local restaurants/bars, golf courses, Lake Ozark strip, health facilities, movie theater and lots of family fun entertainment. Open floor plan, freshly painted inside and outside, new flooring, both baths recently remodeled and much more. Call today!!!
This property is off market, which means it's not currently listed for sale or rent on Zillow. This may be different from what's available on other websites or public sources.
