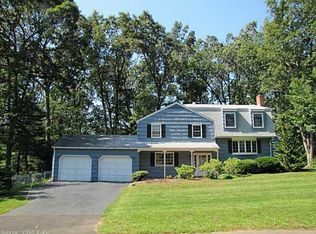Sold for $550,000
$550,000
43 Tanglewood Road, Farmington, CT 06032
4beds
2,341sqft
Single Family Residence
Built in 1963
0.49 Acres Lot
$596,200 Zestimate®
$235/sqft
$3,631 Estimated rent
Home value
$596,200
$537,000 - $662,000
$3,631/mo
Zestimate® history
Loading...
Owner options
Explore your selling options
What's special
Meet your New England Dream Home! Move right into to this immaculate Cape located in the super desirable Highlands neighborhood! Set on a private half-acre surrounded by elegant landscaping and mature trees. An open floor plan living-dining room-kitchen shines with hex tile floor, brick hearth fireplace and built-in shelving; a classic Cape Cod warmth meets a clean, modern layout in this inviting space. The heart of the home, the updated kitchen features new stainless appliances, island and quartz countertops. A formal living room with brick fireplace, picture window and hardwood floors is the perfect place to relax, while a first floor bedroom adds flexible space ideal for a home office, or guestroom, just steps from an upgraded full bath. Upstairs, features a 2nd upgraded full bath, 3 spacious bedrooms with abundant natural light, and the most perfect hallway reading nook. A finished basement boasts durable laminate flooring and built-ins. Your backyard oasis has plenty of room to garden and play, with a large deck perfect for sunset barbecues. Upgrades include all new windows, exterior doors, fully fenced yard, updated bathrooms with new flooring & vanities, lighting, and repainted interior with additional insulation. A stone's throw from the Farmington Rail Trail, brand new Farmington High School, Library, shopping, dining and more! convenient to Route 4, 84, UCONN Health, and Hartford. This beautiful home has so many amenities that make it a must see!
Zillow last checked: 8 hours ago
Listing updated: October 01, 2024 at 12:30am
Listed by:
Lauren Sells Team at Keller Williams Legacy Partners,
Lauren Iraeta 860-670-8047,
KW Legacy Partners 860-313-0700
Bought with:
Carl Demander, RES.0812641
Coldwell Banker Realty
Source: Smart MLS,MLS#: 24029500
Facts & features
Interior
Bedrooms & bathrooms
- Bedrooms: 4
- Bathrooms: 2
- Full bathrooms: 2
Primary bedroom
- Level: Upper
Bedroom
- Level: Upper
Bedroom
- Level: Upper
Bedroom
- Level: Main
Dining room
- Features: Hardwood Floor
- Level: Main
Family room
- Features: Fireplace
- Level: Main
Family room
- Level: Lower
Kitchen
- Features: Kitchen Island
- Level: Main
Living room
- Features: Fireplace, Hardwood Floor
- Level: Main
Heating
- Baseboard, Hot Water, Oil
Cooling
- Window Unit(s)
Appliances
- Included: Electric Range, Microwave, Refrigerator, Washer, Dryer, Water Heater
- Laundry: Lower Level
Features
- Open Floorplan
- Windows: Storm Window(s)
- Basement: Full,Storage Space,Partially Finished
- Attic: None
- Number of fireplaces: 2
Interior area
- Total structure area: 2,341
- Total interior livable area: 2,341 sqft
- Finished area above ground: 2,025
- Finished area below ground: 316
Property
Parking
- Total spaces: 2
- Parking features: Attached, Garage Door Opener
- Attached garage spaces: 2
Features
- Patio & porch: Deck, Patio
- Exterior features: Rain Gutters
- Fencing: Full
Lot
- Size: 0.49 Acres
- Features: Few Trees, Wooded
Details
- Parcel number: 1983299
- Zoning: R20
Construction
Type & style
- Home type: SingleFamily
- Architectural style: Cape Cod
- Property subtype: Single Family Residence
Materials
- Shingle Siding, Wood Siding
- Foundation: Concrete Perimeter
- Roof: Asphalt
Condition
- New construction: No
- Year built: 1963
Utilities & green energy
- Sewer: Public Sewer
- Water: Public
- Utilities for property: Cable Available
Green energy
- Energy efficient items: Windows
Community & neighborhood
Location
- Region: Farmington
Price history
| Date | Event | Price |
|---|---|---|
| 8/16/2024 | Sold | $550,000+4.8%$235/sqft |
Source: | ||
| 8/7/2024 | Pending sale | $525,000$224/sqft |
Source: | ||
| 7/8/2024 | Listed for sale | $525,000+16.2%$224/sqft |
Source: | ||
| 11/3/2022 | Sold | $452,000+15.9%$193/sqft |
Source: | ||
| 9/27/2022 | Listed for sale | $389,900$167/sqft |
Source: | ||
Public tax history
| Year | Property taxes | Tax assessment |
|---|---|---|
| 2025 | $7,640 +5.6% | $287,000 +1% |
| 2024 | $7,233 +5.1% | $284,200 |
| 2023 | $6,880 +15.8% | $284,200 +40.4% |
Find assessor info on the county website
Neighborhood: 06032
Nearby schools
GreatSchools rating
- 7/10Union SchoolGrades: K-4Distance: 1.4 mi
- 8/10Irving A. Robbins Middle SchoolGrades: 7-8Distance: 4.2 mi
- 10/10Farmington High SchoolGrades: 9-12Distance: 0.5 mi
Schools provided by the listing agent
- Elementary: Union
- Middle: Robbins,West Woods
- High: Farmington
Source: Smart MLS. This data may not be complete. We recommend contacting the local school district to confirm school assignments for this home.

Get pre-qualified for a loan
At Zillow Home Loans, we can pre-qualify you in as little as 5 minutes with no impact to your credit score.An equal housing lender. NMLS #10287.
