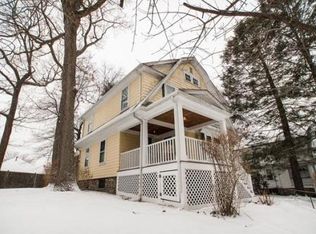Great family home in lovely Milton neighborhood. Wide wood front stairway and open covered porch that leads to a charming entry foyer with grand front door. Living room with coffered ceilings, gas fireplace and hardwood floors. Dining room has beautiful build in china cabinet, wainscoting and hardwood floors. Kitchen has 2 windows, 1/2 bath, dishwasher, gas stove and leads to a back door and storage room. 2nd floor has 4 good sized bedrooms, all with hardwood floors and 1 full bath. 3rd floor attic is spacious with hardwood flooring. Basement has 2 semi finished rooms, laundry room with sink, a utility room with gas furnace, gas hot water heater and walkout. First floor has replaced windows. This home does need some updating but is just a wonderful location and well worth the effort.
This property is off market, which means it's not currently listed for sale or rent on Zillow. This may be different from what's available on other websites or public sources.
