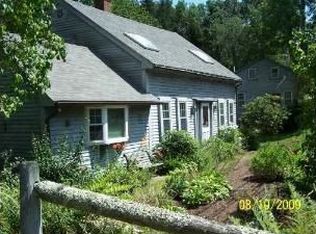Sold for $699,900
$699,900
43 Weeks Hill Rd, Coventry, RI 02827
3beds
1,696sqft
Single Family Residence
Built in 2024
4 Acres Lot
$-- Zestimate®
$413/sqft
$3,648 Estimated rent
Home value
Not available
Estimated sales range
Not available
$3,648/mo
Zestimate® history
Loading...
Owner options
Explore your selling options
What's special
Introducing this newly custom built Ranch privately set on Princess Pine Farm with 4 acres of land abutting the Greenway bike path & equine trail! This home features 3 bedrooms, 2 1/2 baths, airy 12' vaulted ceilings thru out with a modern design and spacious layout. The living room steps out to a 600 sq foot wrap-around deck overlooking this peaceful rural land. The lower level offers a 32' family room with bath, ample storage, high efficiency gas heat, Navien on demand hot water, central air conditioning plus a 2 car garage. This property is zoned as Village Rural Commercial with potential to have an onsite business. For the last 30 years, this land was a horse farm and occupied by an excavation company. The property location also qualifies for rural USDA financing and potential farm grants.
Zillow last checked: 8 hours ago
Listing updated: April 02, 2025 at 07:05am
Listed by:
Julie Pettigrew 401-487-3551,
RI Real Estate Services
Bought with:
Kim Correia, RES.0028984
Coldwell Banker Realty
Source: StateWide MLS RI,MLS#: 1376939
Facts & features
Interior
Bedrooms & bathrooms
- Bedrooms: 3
- Bathrooms: 3
- Full bathrooms: 2
- 1/2 bathrooms: 1
Bathroom
- Features: Bath w Shower Stall, Bath w Tub & Shower
Heating
- Bottle Gas, Central Air, Forced Air
Cooling
- Central Air
Appliances
- Included: Dishwasher, Dryer, Exhaust Fan, Microwave, Oven/Range, Refrigerator, Washer
Features
- Wall (Plaster), Wall (Wood), Cathedral Ceiling(s), Plumbing (PEX), Plumbing (PVC), Insulation (Ceiling), Insulation (Floors), Insulation (Walls)
- Flooring: Hardwood, Laminate
- Windows: Insulated Windows
- Basement: Full,Walk-Out Access,Partially Finished,Bath/Stubbed,Family Room,Storage Space,Utility
- Has fireplace: No
- Fireplace features: None
Interior area
- Total structure area: 1,696
- Total interior livable area: 1,696 sqft
- Finished area above ground: 1,696
- Finished area below ground: 0
Property
Parking
- Total spaces: 12
- Parking features: Garage Door Opener, Integral
- Attached garage spaces: 2
Features
- Patio & porch: Deck
Lot
- Size: 4 Acres
- Features: Horse Permitted, Wooded
Details
- Foundation area: 1344
- Zoning: VRC
- Special conditions: Conventional/Market Value
- Horses can be raised: Yes
Construction
Type & style
- Home type: SingleFamily
- Architectural style: Ranch
- Property subtype: Single Family Residence
Materials
- Plaster, Wood Wall(s), Vinyl Siding
- Foundation: Concrete Perimeter
Condition
- New construction: Yes
- Year built: 2024
Utilities & green energy
- Electric: 200+ Amp Service
- Sewer: Septic Tank
- Water: Well
Community & neighborhood
Community
- Community features: Public School, Recreational Facilities
Location
- Region: Coventry
- Subdivision: Greene/ Western Coventry
Price history
| Date | Event | Price |
|---|---|---|
| 4/1/2025 | Sold | $699,900$413/sqft |
Source: | ||
| 2/16/2025 | Pending sale | $699,900$413/sqft |
Source: | ||
| 2/16/2025 | Contingent | $699,900$413/sqft |
Source: | ||
| 1/25/2025 | Listed for sale | $699,900$413/sqft |
Source: | ||
| 1/6/2025 | Listing removed | $699,900$413/sqft |
Source: | ||
Public tax history
Tax history is unavailable.
Neighborhood: 02827
Nearby schools
GreatSchools rating
- 7/10Western Coventry SchoolGrades: K-5Distance: 0.4 mi
- 7/10Alan Shawn Feinstein Middle School of CoventryGrades: 6-8Distance: 6.4 mi
- 3/10Coventry High SchoolGrades: 9-12Distance: 4.9 mi

Get pre-qualified for a loan
At Zillow Home Loans, we can pre-qualify you in as little as 5 minutes with no impact to your credit score.An equal housing lender. NMLS #10287.
