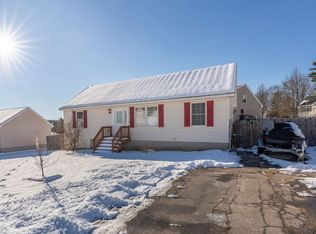Closed
Listed by:
The Zoeller Group,
KW Coastal and Lakes & Mountains Realty/Rochester 603-610-8560
Bought with: KW Coastal and Lakes & Mountains Realty/Wolfeboro
$415,000
43 Whippoorwill Ridge Road, Farmington, NH 03835
3beds
1,596sqft
Single Family Residence
Built in 2006
9,148 Square Feet Lot
$420,700 Zestimate®
$260/sqft
$2,985 Estimated rent
Home value
$420,700
$358,000 - $496,000
$2,985/mo
Zestimate® history
Loading...
Owner options
Explore your selling options
What's special
This inviting 3-bedroom, 2.5-bath Cape built in 2006 offers 1,596 square feet of comfortable living space on a .21-acre lot. Thoughtfully designed with modern conveniences and flexible living areas, this home is move-in ready. The main level features an open layout beginning with a bright kitchen equipped with stainless steel appliances, excellent counter space, and bar seating for casual dining. A designated dining area with sliding doors leads directly to a spacious back deck, creating a seamless indoor-outdoor flow for entertaining or relaxing. The living room provides a welcoming central gathering space, while a convenient half bath with laundry adds function to the first floor. The highlight of the main level is the private primary suite, complete with an ensuite bathroom for comfort and ease. Upstairs you’ll find two additional bedrooms and a shared full bathroom, offering flexibility for guests, family, or a home office. Outside, enjoy a large deck overlooking the level backyard which is the perfect setting for morning coffee, summer barbecues, or simply enjoying the peaceful surroundings. Set in a neighborhood yet close to local amenities, commuting routes, and schools, this home combines small-town charm with everyday convenience. With its thoughtful floor plan, modern updates, and welcoming outdoor spaces, this is ready to be your next home.
Zillow last checked: 8 hours ago
Listing updated: October 22, 2025 at 08:36am
Listed by:
The Zoeller Group,
KW Coastal and Lakes & Mountains Realty/Rochester 603-610-8560
Bought with:
Adam Dow
KW Coastal and Lakes & Mountains Realty/Wolfeboro
Source: PrimeMLS,MLS#: 5059712
Facts & features
Interior
Bedrooms & bathrooms
- Bedrooms: 3
- Bathrooms: 3
- Full bathrooms: 2
- 1/2 bathrooms: 1
Heating
- Propane, Hot Air
Cooling
- Mini Split
Appliances
- Included: Dishwasher, Microwave, Gas Range, Refrigerator
- Laundry: 1st Floor Laundry
Features
- Ceiling Fan(s), Dining Area, Primary BR w/ BA
- Flooring: Laminate
- Basement: Full,Interior Entry
Interior area
- Total structure area: 2,428
- Total interior livable area: 1,596 sqft
- Finished area above ground: 1,596
- Finished area below ground: 0
Property
Parking
- Parking features: Paved
Features
- Levels: One and One Half
- Stories: 1
- Exterior features: Deck
- Frontage length: Road frontage: 98
Lot
- Size: 9,148 sqft
- Features: Level
Details
- Parcel number: FRMNMU09L019S0CU43
- Zoning description: SR SUB
Construction
Type & style
- Home type: SingleFamily
- Architectural style: Cape
- Property subtype: Single Family Residence
Materials
- Wood Frame
- Foundation: Concrete
- Roof: Asphalt Shingle
Condition
- New construction: No
- Year built: 2006
Utilities & green energy
- Electric: Circuit Breakers
- Sewer: Public Sewer
- Utilities for property: Cable Available
Community & neighborhood
Location
- Region: Farmington
- Subdivision: Campbell Commons
HOA & financial
Other financial information
- Additional fee information: Fee: $100
Price history
| Date | Event | Price |
|---|---|---|
| 10/21/2025 | Sold | $415,000+3.8%$260/sqft |
Source: | ||
| 9/12/2025 | Contingent | $399,900$251/sqft |
Source: | ||
| 9/4/2025 | Listed for sale | $399,900+26%$251/sqft |
Source: | ||
| 10/7/2022 | Sold | $317,500+0.8%$199/sqft |
Source: | ||
| 9/2/2022 | Contingent | $315,000$197/sqft |
Source: | ||
Public tax history
| Year | Property taxes | Tax assessment |
|---|---|---|
| 2024 | $5,391 -3.3% | $362,300 +66.8% |
| 2023 | $5,573 +6.1% | $217,200 |
| 2022 | $5,252 +3.5% | $217,200 |
Find assessor info on the county website
Neighborhood: 03835
Nearby schools
GreatSchools rating
- 7/10Henry Wilson Memorial SchoolGrades: 4-8Distance: 0.7 mi
- 1/10Farmington Senior High SchoolGrades: 9-12Distance: 0.9 mi
- 3/10Valley View Community Elementary SchoolGrades: PK-3Distance: 1 mi
Schools provided by the listing agent
- Elementary: Henry Wilson Memorial School
- Middle: Henry Wilson Memorial School
- High: Farmington Senior High School
- District: Farmington Sch Dist SAU #61
Source: PrimeMLS. This data may not be complete. We recommend contacting the local school district to confirm school assignments for this home.

Get pre-qualified for a loan
At Zillow Home Loans, we can pre-qualify you in as little as 5 minutes with no impact to your credit score.An equal housing lender. NMLS #10287.
