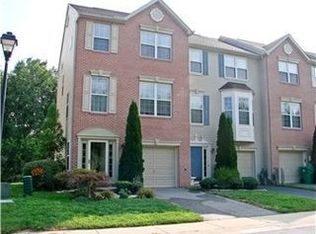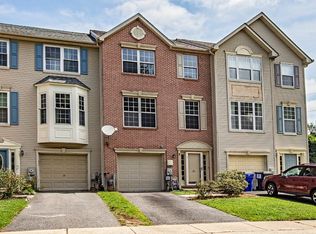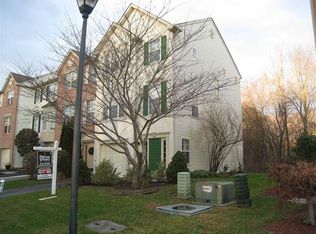Sold for $366,000 on 02/27/25
$366,000
43 Wicklow Rd, Bear, DE 19701
3beds
1,725sqft
Townhouse
Built in 2000
2,178 Square Feet Lot
$380,200 Zestimate®
$212/sqft
$2,286 Estimated rent
Home value
$380,200
$342,000 - $426,000
$2,286/mo
Zestimate® history
Loading...
Owner options
Explore your selling options
What's special
This well-maintained townhome in desirable Brennan Estates only available due to a job transfer. Patio Sliders and windows were replaced 3 years ago, this home exudes a warm, inviting atmosphere. The majority of the home features sleek new luxury vinyl plank flooring throughout all 3 levels. The galley style eat-in kitchen boasts stainless-steel appliances. Enjoy seamless indoor-outdoor living with updated slider leading from the family room to a nicely sized deck, perfect for relaxing and overlooking the trees of the open common area. Upstairs, you'll find two nice sized bedrooms plus the primary bedroom suite has a nice sized walk-in closet, with a nice, attached suite providing ample privacy. The lower level includes a versatile office that can also serve as a family room, with a newer slider leading to the flat back yard. Recent updates also include a new roof installed in 2021. HVAC was replaced in May of 2024. Water Heater 2 years ago, This homeowner felt it was a priority to keep up on the maintenance of this home and it shows. Ideally located within walking distance to playgrounds, a community pool, walking trails, and a top-rated elementary school. With easy access to major routes, dining, and shopping, and situated in the award-winning Appoquinimink School District, this property offers both convenience and charm.
Zillow last checked: 8 hours ago
Listing updated: April 03, 2025 at 06:34am
Listed by:
Michael Sokira 302-438-8270,
Patterson-Schwartz - Greenville
Bought with:
PRINCE WALKER, RS0038970
Foraker Realty Co.
Source: Bright MLS,MLS#: DENC2075110
Facts & features
Interior
Bedrooms & bathrooms
- Bedrooms: 3
- Bathrooms: 3
- Full bathrooms: 2
- 1/2 bathrooms: 1
Basement
- Area: 0
Heating
- Forced Air, Electric
Cooling
- Central Air, Electric
Appliances
- Included: Stainless Steel Appliance(s), Electric Water Heater
- Laundry: Main Level
Features
- Breakfast Area, Combination Dining/Living, Eat-in Kitchen
- Has basement: No
- Has fireplace: No
Interior area
- Total structure area: 1,725
- Total interior livable area: 1,725 sqft
- Finished area above ground: 1,725
- Finished area below ground: 0
Property
Parking
- Total spaces: 2
- Parking features: Garage Door Opener, Attached, Driveway, On Street
- Attached garage spaces: 1
- Uncovered spaces: 1
Accessibility
- Accessibility features: None
Features
- Levels: Three
- Stories: 3
- Exterior features: Lighting
- Pool features: None
Lot
- Size: 2,178 sqft
Details
- Additional structures: Above Grade, Below Grade
- Parcel number: 1104620266
- Zoning: NCTH-UDC
- Zoning description: TOWNHOMES
- Special conditions: Standard
Construction
Type & style
- Home type: Townhouse
- Architectural style: Colonial
- Property subtype: Townhouse
Materials
- Frame, Stick Built, Vinyl Siding
- Foundation: Slab
Condition
- New construction: No
- Year built: 2000
Utilities & green energy
- Sewer: Public Sewer
- Water: Public
Community & neighborhood
Location
- Region: Bear
- Subdivision: Brennan Estates
HOA & financial
HOA
- Has HOA: Yes
- HOA fee: $375 annually
Other
Other facts
- Listing agreement: Exclusive Right To Sell
- Ownership: Fee Simple
Price history
| Date | Event | Price |
|---|---|---|
| 5/4/2025 | Listing removed | $2,700$2/sqft |
Source: Zillow Rentals Report a problem | ||
| 4/11/2025 | Price change | $2,700-2.7%$2/sqft |
Source: Zillow Rentals Report a problem | ||
| 4/3/2025 | Price change | $2,775-2.6%$2/sqft |
Source: Zillow Rentals Report a problem | ||
| 3/7/2025 | Price change | $2,850-8.1%$2/sqft |
Source: Zillow Rentals Report a problem | ||
| 3/4/2025 | Price change | $3,100-8.8%$2/sqft |
Source: Zillow Rentals Report a problem | ||
Public tax history
| Year | Property taxes | Tax assessment |
|---|---|---|
| 2025 | -- | $326,400 +512.4% |
| 2024 | $2,316 +16.9% | $53,300 |
| 2023 | $1,982 -0.1% | $53,300 |
Find assessor info on the county website
Neighborhood: 19701
Nearby schools
GreatSchools rating
- 9/10Loss (Olive B.) Elementary SchoolGrades: 1-5Distance: 0.4 mi
- 8/10Waters (Alfred G.) Middle SchoolGrades: 6-8Distance: 5.1 mi
- NAAppoquinimink High SchoolGrades: 9-12Distance: 7.3 mi
Schools provided by the listing agent
- District: Appoquinimink
Source: Bright MLS. This data may not be complete. We recommend contacting the local school district to confirm school assignments for this home.

Get pre-qualified for a loan
At Zillow Home Loans, we can pre-qualify you in as little as 5 minutes with no impact to your credit score.An equal housing lender. NMLS #10287.
Sell for more on Zillow
Get a free Zillow Showcase℠ listing and you could sell for .
$380,200
2% more+ $7,604
With Zillow Showcase(estimated)
$387,804

