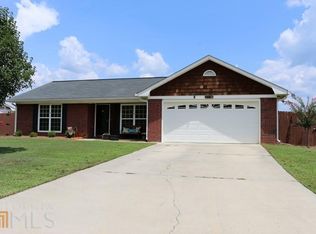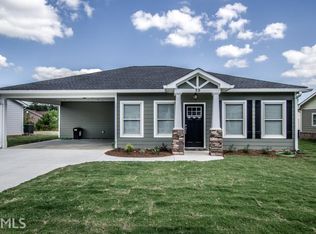Closed
$240,000
43 Willowrun Dr SW, Rome, GA 30165
3beds
1,076sqft
Single Family Residence
Built in 2015
8,712 Square Feet Lot
$248,100 Zestimate®
$223/sqft
$1,551 Estimated rent
Home value
$248,100
$236,000 - $261,000
$1,551/mo
Zestimate® history
Loading...
Owner options
Explore your selling options
What's special
Neat split 3 bedroom 2 bath plan with all open kitchen, dining, living. Two car garage. Primary bath features soaking tub, tiled shower & double vanity. Walk in closet. Big out building storage. Convenient location to schools & shopping.
Zillow last checked: 8 hours ago
Listing updated: February 01, 2024 at 10:37am
Listed by:
Cindy Green Fricks 706-409-1793,
Toles, Temple & Wright, Inc.
Bought with:
Lisa Cox, 382218
Atlanta Communities
Source: GAMLS,MLS#: 20165350
Facts & features
Interior
Bedrooms & bathrooms
- Bedrooms: 3
- Bathrooms: 2
- Full bathrooms: 2
- Main level bathrooms: 2
- Main level bedrooms: 3
Kitchen
- Features: Breakfast Area, Solid Surface Counters
Heating
- Electric, Central, Heat Pump
Cooling
- Electric
Appliances
- Included: Electric Water Heater, Dryer, Washer, Dishwasher, Microwave, Oven/Range (Combo), Refrigerator, Stainless Steel Appliance(s)
- Laundry: Laundry Closet, In Hall
Features
- High Ceilings, Double Vanity, Soaking Tub, Separate Shower, Tile Bath, Walk-In Closet(s), Master On Main Level, Split Bedroom Plan
- Flooring: Laminate, Other
- Windows: Double Pane Windows, Window Treatments
- Basement: None
- Has fireplace: No
Interior area
- Total structure area: 1,076
- Total interior livable area: 1,076 sqft
- Finished area above ground: 1,076
- Finished area below ground: 0
Property
Parking
- Total spaces: 2
- Parking features: Attached, Garage Door Opener, Garage, Kitchen Level
- Has attached garage: Yes
Features
- Levels: One
- Stories: 1
- Patio & porch: Porch
Lot
- Size: 8,712 sqft
- Features: Level
Details
- Additional structures: Outbuilding
- Parcel number: H14X 410J
Construction
Type & style
- Home type: SingleFamily
- Architectural style: Craftsman
- Property subtype: Single Family Residence
Materials
- Concrete
- Foundation: Slab
- Roof: Composition
Condition
- Resale
- New construction: No
- Year built: 2015
Utilities & green energy
- Sewer: Public Sewer
- Water: Public
- Utilities for property: Underground Utilities, Cable Available, Sewer Connected, Electricity Available, High Speed Internet, Phone Available, Water Available
Community & neighborhood
Community
- Community features: Street Lights
Location
- Region: Rome
- Subdivision: Berwick West
HOA & financial
HOA
- Has HOA: No
- Services included: None
Other
Other facts
- Listing agreement: Exclusive Right To Sell
- Listing terms: Cash,Conventional,FHA,VA Loan
Price history
| Date | Event | Price |
|---|---|---|
| 2/1/2024 | Sold | $240,000-4%$223/sqft |
Source: | ||
| 1/31/2024 | Pending sale | $249,900$232/sqft |
Source: | ||
| 1/5/2024 | Listed for sale | $249,900+99.9%$232/sqft |
Source: | ||
| 4/1/2016 | Listing removed | $125,000$116/sqft |
Source: TOLES, TEMPLE & WRIGHT, INC. #07528925 Report a problem | ||
| 11/24/2015 | Price change | $125,000-5.7%$116/sqft |
Source: TOLES, TEMPLE & WRIGHT, INC. #07528925 Report a problem | ||
Public tax history
Tax history is unavailable.
Neighborhood: 30165
Nearby schools
GreatSchools rating
- 6/10Alto Park Elementary SchoolGrades: PK-4Distance: 0.8 mi
- 7/10Coosa High SchoolGrades: 8-12Distance: 3.5 mi
- 8/10Coosa Middle SchoolGrades: 5-7Distance: 3.6 mi
Schools provided by the listing agent
- Elementary: Alto Park
- Middle: Coosa
- High: Coosa
Source: GAMLS. This data may not be complete. We recommend contacting the local school district to confirm school assignments for this home.

Get pre-qualified for a loan
At Zillow Home Loans, we can pre-qualify you in as little as 5 minutes with no impact to your credit score.An equal housing lender. NMLS #10287.

