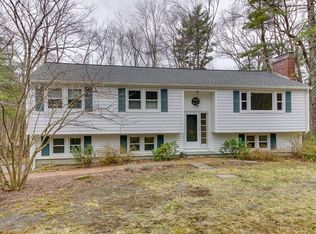Sold for $909,000
$909,000
430 Baldwin Rd, Carlisle, MA 01741
4beds
2,436sqft
Single Family Residence
Built in 1968
2.12 Acres Lot
$1,063,900 Zestimate®
$373/sqft
$4,902 Estimated rent
Home value
$1,063,900
$979,000 - $1.16M
$4,902/mo
Zestimate® history
Loading...
Owner options
Explore your selling options
What's special
Privately sited on a quintessential, stone wall lined, New England country road, close to town center, this beautifully maintained colonial gem feels like the home you've been looking for. With a floor plan that give every family member a private space, you will feel at home the minute you walk in. The eat-in kitchen overlooking the back yard flows to the dining room which flows to the living room, screened porch and front door. You will love the spacious front to back family room with a fireplace to enjoy on a chilly winter's day. A bonus that everyone in New England desires is the screened porch. It opens to the fenced area of the back yard for a safe play area for children and pets. One not-to-be-missed feature is the fourth bedroom. It is front to back and has a full wall of built-in shelving. Currently used as an office, this room is the perfect space to rest and rejuvenate. Property abuts Estabrook Woods conservation area and trails. The Malcolm Preserve Trails are close by.
Zillow last checked: 8 hours ago
Listing updated: December 16, 2023 at 07:42am
Listed by:
Gwendolyn Cook 508-331-6549,
Coldwell Banker Realty - Concord 978-369-1000
Bought with:
Anne Hincks
Keller Williams Realty Boston Northwest
Source: MLS PIN,MLS#: 73167306
Facts & features
Interior
Bedrooms & bathrooms
- Bedrooms: 4
- Bathrooms: 3
- Full bathrooms: 2
- 1/2 bathrooms: 1
Primary bedroom
- Features: Bathroom - 3/4, Flooring - Hardwood
- Level: Second
- Area: 194.22
- Dimensions: 12.67 x 15.33
Bedroom 2
- Features: Flooring - Hardwood
- Level: Second
- Area: 224.43
- Dimensions: 18.83 x 11.92
Bedroom 3
- Features: Flooring - Hardwood
- Level: Second
- Area: 188
- Dimensions: 15.67 x 12
Bedroom 4
- Features: Flooring - Hardwood
- Level: Second
- Area: 162.39
- Dimensions: 12.33 x 13.17
Primary bathroom
- Features: Yes
Bathroom 1
- Level: First
Bathroom 2
- Level: Second
Bathroom 3
- Level: Second
Dining room
- Features: Flooring - Hardwood
- Level: First
- Area: 145.75
- Dimensions: 13.25 x 11
Family room
- Features: Flooring - Hardwood, French Doors
- Level: First
- Area: 233.37
- Dimensions: 19.58 x 11.92
Kitchen
- Features: Flooring - Stone/Ceramic Tile, Remodeled, Stainless Steel Appliances
- Level: First
- Area: 173.78
- Dimensions: 14.58 x 11.92
Living room
- Features: Flooring - Hardwood, Window(s) - Bay/Bow/Box
- Level: First
- Area: 320.25
- Dimensions: 15.25 x 21
Heating
- Baseboard, Oil
Cooling
- Window Unit(s)
Appliances
- Included: Water Heater, Range, Dishwasher, Microwave, Refrigerator, Washer, Dryer
- Laundry: First Floor
Features
- Bonus Room
- Flooring: Wood, Tile
- Basement: Full,Finished
- Number of fireplaces: 1
- Fireplace features: Family Room
Interior area
- Total structure area: 2,436
- Total interior livable area: 2,436 sqft
Property
Parking
- Total spaces: 8
- Parking features: Attached, Off Street
- Attached garage spaces: 2
- Uncovered spaces: 6
Features
- Patio & porch: Porch, Screened
- Exterior features: Porch, Porch - Screened, Storage, Fenced Yard, Stone Wall
- Fencing: Fenced
Lot
- Size: 2.12 Acres
- Features: Wooded
Details
- Additional structures: Workshop
- Foundation area: 1040
- Parcel number: 432060
- Zoning: RES
Construction
Type & style
- Home type: SingleFamily
- Architectural style: Colonial
- Property subtype: Single Family Residence
Materials
- Frame
- Foundation: Concrete Perimeter
- Roof: Shingle
Condition
- Year built: 1968
Utilities & green energy
- Electric: 100 Amp Service, Generator Connection
- Sewer: Private Sewer
- Water: Private
- Utilities for property: for Electric Range, Generator Connection
Community & neighborhood
Location
- Region: Carlisle
Price history
| Date | Event | Price |
|---|---|---|
| 12/13/2023 | Sold | $909,000+1.2%$373/sqft |
Source: MLS PIN #73167306 Report a problem | ||
| 10/16/2023 | Contingent | $898,000$369/sqft |
Source: MLS PIN #73167306 Report a problem | ||
| 10/6/2023 | Listed for sale | $898,000+498.7%$369/sqft |
Source: MLS PIN #73167306 Report a problem | ||
| 10/31/1997 | Sold | $150,000-57.7%$62/sqft |
Source: Public Record Report a problem | ||
| 8/7/1997 | Sold | $355,000$146/sqft |
Source: Public Record Report a problem | ||
Public tax history
| Year | Property taxes | Tax assessment |
|---|---|---|
| 2025 | $11,679 -2% | $886,100 -0.9% |
| 2024 | $11,913 +10.4% | $893,700 +17.2% |
| 2023 | $10,791 +1.9% | $762,600 +18.8% |
Find assessor info on the county website
Neighborhood: 01741
Nearby schools
GreatSchools rating
- 9/10Carlisle SchoolGrades: PK-8Distance: 1.1 mi
- 10/10Concord Carlisle High SchoolGrades: 9-12Distance: 4.3 mi
Schools provided by the listing agent
- High: Cch
Source: MLS PIN. This data may not be complete. We recommend contacting the local school district to confirm school assignments for this home.
Get a cash offer in 3 minutes
Find out how much your home could sell for in as little as 3 minutes with a no-obligation cash offer.
Estimated market value$1,063,900
Get a cash offer in 3 minutes
Find out how much your home could sell for in as little as 3 minutes with a no-obligation cash offer.
Estimated market value
$1,063,900
