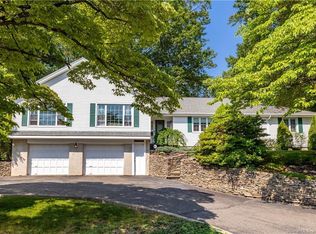Look no further! This meticulously maintained sun-filled home is the one you have been waiting for. The three spacious bedrooms, gleaming maple flooring, and flexible living spaces add to its appeal. The updated kitchen with custom cabinetry, has abundant storage and the newer appliances include a warming drawer to make meal prep a breeze. The peninsula rounds out this room with additional cabinets, counter space, and breakfast bar. Open to the dining room, yet tucked behind a half wall, this area lends itself to formal or informal dining opportunities. The flow of the home includes two full floors of living! In addition to the main floor, the large lower level entertainment space has an additional flex area that could be an office, exercise room or game space for a pool table, ping pong or foosball. The spacious laundry room, adjacent to the two car garage, can double as a mudroom with ample room for a bench or built-ins. Solidly built, with maintenance free siding and a new (2020) architectural roof, you'll want to call this home. This one is a home for all seasons! Enjoy the warm weather months on the private deck amid the mature plantings or cuddled by one of two gas fireplaces when a chill is in the air. Perfectly situated in the Federal Hill section of town, this home's location makes it convenient to access major highways and all area amenities.
This property is off market, which means it's not currently listed for sale or rent on Zillow. This may be different from what's available on other websites or public sources.

