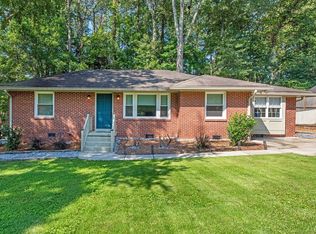Closed
$485,000
430 Bridlewood Cir, Decatur, GA 30030
2beds
1,252sqft
Single Family Residence
Built in 1953
0.3 Acres Lot
$499,800 Zestimate®
$387/sqft
$2,515 Estimated rent
Home value
$499,800
$465,000 - $535,000
$2,515/mo
Zestimate® history
Loading...
Owner options
Explore your selling options
What's special
Welcome to your dream home in the Springdale Heights neighborhood in Decatur! This stunning property features a spacious 2 bedroom, 1 bathroom layout with a generous 1,252 square feet of living space. The skylights provide a flood of natural light, creating a warm and inviting atmosphere that you'll love coming home to. You'll find versatility in the sunroom, which can be used as an office or an extra living area to suit your needs. Step outside and experience the beauty of your private oasis, complete with a beautifully landscaped yard and a tree swing that the neighborhood kids can't get enough of. It's the perfect spot for hosting family barbeques, enjoying a good book, or simply soaking up the sunshine. This amazing house boasts a prime location, situated just a stone's throw away from Whole Foods, Sprouts, and a variety of other shops and restaurants. And if that's not enough to entice you, it's only minutes away from the lively downtown Decatur area, which offers a plethora of entertainment options, shops, and restaurants. Plus, with the added benefit of an exterior walk-in crawl space that has been encapsulated with a transferrable, lifetime warranty, you'll have all the storage space you need to keep your home organized. Don't miss out on the chance to turn this house into your home. Schedule a showing today and see for yourself the magic of this incredible opportunity.
Zillow last checked: 8 hours ago
Listing updated: January 05, 2024 at 01:18pm
Listed by:
Harry Norman Realtors
Bought with:
Non Mls Salesperson, 358256
Non-Mls Company
Source: GAMLS,MLS#: 10139898
Facts & features
Interior
Bedrooms & bathrooms
- Bedrooms: 2
- Bathrooms: 1
- Full bathrooms: 1
- Main level bathrooms: 1
- Main level bedrooms: 2
Dining room
- Features: Seats 12+, Dining Rm/Living Rm Combo
Kitchen
- Features: Breakfast Bar, Breakfast Room, Solid Surface Counters
Heating
- Electric, Forced Air, Common
Cooling
- Ceiling Fan(s), Central Air, Electric
Appliances
- Included: Electric Water Heater, Dishwasher, Disposal, Oven/Range (Combo), Refrigerator, Stainless Steel Appliance(s)
- Laundry: Common Area, In Kitchen, Other
Features
- Walk-In Closet(s), Master On Main Level
- Flooring: Hardwood, Vinyl
- Windows: Double Pane Windows, Skylight(s)
- Basement: Crawl Space,Exterior Entry
- Attic: Pull Down Stairs
- Has fireplace: No
- Common walls with other units/homes: No Common Walls
Interior area
- Total structure area: 1,252
- Total interior livable area: 1,252 sqft
- Finished area above ground: 1,252
- Finished area below ground: 0
Property
Parking
- Parking features: Carport
- Has carport: Yes
Features
- Levels: One
- Stories: 1
- Patio & porch: Deck
- Fencing: Back Yard,Chain Link
- Body of water: None
Lot
- Size: 0.30 Acres
- Features: Level, None
Details
- Parcel number: 18 007 01 009
Construction
Type & style
- Home type: SingleFamily
- Architectural style: Brick 4 Side,Ranch
- Property subtype: Single Family Residence
Materials
- Brick
- Roof: Composition,Other
Condition
- Resale
- New construction: No
- Year built: 1953
Utilities & green energy
- Sewer: Public Sewer
- Water: Public
- Utilities for property: Electricity Available, High Speed Internet, Natural Gas Available, Sewer Connected, Sewer Available, Cable Available, Water Available
Community & neighborhood
Security
- Security features: Smoke Detector(s)
Community
- Community features: None
Location
- Region: Decatur
- Subdivision: Springdale Heights
HOA & financial
HOA
- Has HOA: No
- Services included: None
Other
Other facts
- Listing agreement: Exclusive Right To Sell
- Listing terms: Cash,Conventional,FHA,VA Loan
Price history
| Date | Event | Price |
|---|---|---|
| 4/14/2023 | Sold | $485,000+4.3%$387/sqft |
Source: | ||
| 3/20/2023 | Pending sale | $465,000$371/sqft |
Source: | ||
| 3/18/2023 | Contingent | $465,000$371/sqft |
Source: | ||
| 3/16/2023 | Listed for sale | $465,000+39.6%$371/sqft |
Source: | ||
| 6/25/2020 | Sold | $333,000-4.6%$266/sqft |
Source: | ||
Public tax history
| Year | Property taxes | Tax assessment |
|---|---|---|
| 2025 | $5,619 -10.8% | $172,960 -6.5% |
| 2024 | $6,299 +57.9% | $185,040 +37.6% |
| 2023 | $3,989 -15.7% | $134,440 -3.2% |
Find assessor info on the county website
Neighborhood: North Decatur
Nearby schools
GreatSchools rating
- 7/10Fernbank Elementary SchoolGrades: PK-5Distance: 2 mi
- 5/10Druid Hills Middle SchoolGrades: 6-8Distance: 2.4 mi
- 6/10Druid Hills High SchoolGrades: 9-12Distance: 2 mi
Schools provided by the listing agent
- Elementary: Fernbank
- Middle: Druid Hills
- High: Druid Hills
Source: GAMLS. This data may not be complete. We recommend contacting the local school district to confirm school assignments for this home.
Get a cash offer in 3 minutes
Find out how much your home could sell for in as little as 3 minutes with a no-obligation cash offer.
Estimated market value$499,800
Get a cash offer in 3 minutes
Find out how much your home could sell for in as little as 3 minutes with a no-obligation cash offer.
Estimated market value
$499,800
