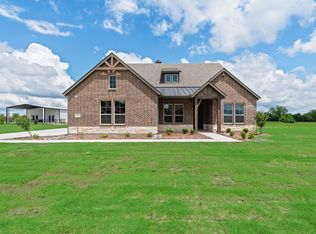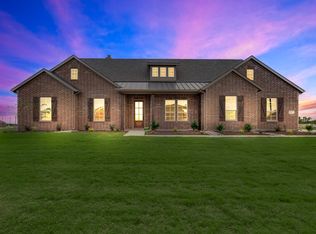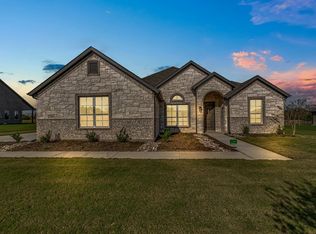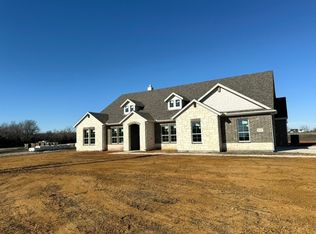Sold on 09/15/25
Price Unknown
430 Brown Rd, Leonard, TX 75452
4beds
2,891sqft
Single Family Residence
Built in 2025
1.02 Acres Lot
$556,300 Zestimate®
$--/sqft
$2,873 Estimated rent
Home value
$556,300
Estimated sales range
Not available
$2,873/mo
Zestimate® history
Loading...
Owner options
Explore your selling options
What's special
As soon as you enter the foyer, you will see the home office. Stroll past the staircase and powder room to a bedroom with an ensuite bath. The family room connects with a chef’s kitchen that includes the convenience of a large island and walk-in pantry. Beyond the kitchen is your casual dining with views of the covered patio and the backyard. The mudroom and laundry room have a family entrance. The split floor plan situates the owner’s suite on the opposite side of the family room. This spa-like bathroom treats you to a separate tub and shower, double vanity, and walk-in closet. Head upstairs to a large game room. The second floor has also two more bedrooms, and a private bath.
Zillow last checked: 8 hours ago
Listing updated: September 15, 2025 at 09:56am
Listed by:
Clinton Shipley 0602655 817-731-7595,
NTex Realty, LP 817-731-7595
Bought with:
Lisa Hitchcock
Easy Life Realty
Source: NTREIS,MLS#: 20840320
Facts & features
Interior
Bedrooms & bathrooms
- Bedrooms: 4
- Bathrooms: 4
- Full bathrooms: 3
- 1/2 bathrooms: 1
Primary bedroom
- Features: Ceiling Fan(s), Dual Sinks, En Suite Bathroom, Garden Tub/Roman Tub, Linen Closet, Separate Shower, Walk-In Closet(s)
- Level: First
- Dimensions: 12 x 15
Bedroom
- Features: En Suite Bathroom
- Level: First
- Dimensions: 10 x 13
Bedroom
- Features: Split Bedrooms
- Level: Second
- Dimensions: 11 x 11
Bedroom
- Features: Split Bedrooms
- Level: Second
- Dimensions: 10 x 11
Breakfast room nook
- Level: First
- Dimensions: 10 x 14
Game room
- Features: Ceiling Fan(s)
- Level: Second
- Dimensions: 16 x 12
Kitchen
- Features: Built-in Features, Eat-in Kitchen, Kitchen Island, Pantry, Stone Counters, Walk-In Pantry
- Level: First
- Dimensions: 13 x 14
Living room
- Features: Ceiling Fan(s), Fireplace
- Level: First
- Dimensions: 16 x 19
Office
- Level: First
- Dimensions: 12 x 12
Heating
- Central, Electric, ENERGY STAR Qualified Equipment, Fireplace(s), Heat Pump, Natural Gas
Cooling
- Central Air, Ceiling Fan(s), Electric, ENERGY STAR Qualified Equipment, Heat Pump
Appliances
- Included: Dishwasher, Electric Cooktop, Electric Oven, Electric Water Heater, Disposal, Microwave, Vented Exhaust Fan
- Laundry: Washer Hookup, Electric Dryer Hookup, Laundry in Utility Room
Features
- Decorative/Designer Lighting Fixtures, Eat-in Kitchen, High Speed Internet, In-Law Floorplan, Kitchen Island, Loft, Open Floorplan, Pantry, Cable TV, Walk-In Closet(s)
- Flooring: Carpet, Ceramic Tile, Luxury Vinyl Plank
- Has basement: No
- Number of fireplaces: 1
- Fireplace features: Masonry, Wood Burning
Interior area
- Total interior livable area: 2,891 sqft
Property
Parking
- Total spaces: 3
- Parking features: Concrete, Door-Multi, Door-Single, Driveway, Garage Faces Front, Garage, Garage Door Opener, Inside Entrance, Kitchen Level, Garage Faces Side
- Attached garage spaces: 3
- Has uncovered spaces: Yes
Features
- Levels: Two
- Stories: 2
- Patio & porch: Rear Porch, Front Porch, Covered
- Exterior features: Rain Gutters
- Pool features: None
- Fencing: None
Lot
- Size: 1.02 Acres
- Features: Acreage, Back Yard, Interior Lot, Lawn, Landscaped, Subdivision, Sprinkler System, Few Trees
Details
- Parcel number: 000000138641
Construction
Type & style
- Home type: SingleFamily
- Architectural style: Traditional,Detached
- Property subtype: Single Family Residence
Materials
- Brick
- Foundation: Slab
- Roof: Composition
Condition
- New construction: Yes
- Year built: 2025
Utilities & green energy
- Sewer: Septic Tank
- Utilities for property: Other, Overhead Utilities, Septic Available, Cable Available
Green energy
- Energy efficient items: Appliances, Doors, HVAC, Insulation, Rain/Freeze Sensors, Thermostat, Windows
Community & neighborhood
Security
- Security features: Prewired, Security System, Carbon Monoxide Detector(s), Smoke Detector(s)
Community
- Community features: Lake, Community Mailbox, Curbs
Location
- Region: Leonard
- Subdivision: Fannin Ranch Estates
Other
Other facts
- Listing terms: Cash,Conventional,FHA,VA Loan
Price history
| Date | Event | Price |
|---|---|---|
| 9/15/2025 | Sold | -- |
Source: NTREIS #20840320 Report a problem | ||
| 8/11/2025 | Pending sale | $560,800$194/sqft |
Source: NTREIS #20840320 Report a problem | ||
| 7/2/2025 | Price change | $560,800+0.2%$194/sqft |
Source: NTREIS #20840320 Report a problem | ||
| 6/24/2025 | Price change | $559,900-1.7%$194/sqft |
Source: NTREIS #20840320 Report a problem | ||
| 6/21/2025 | Price change | $569,300-0.1%$197/sqft |
Source: NTREIS #20840320 Report a problem | ||
Public tax history
| Year | Property taxes | Tax assessment |
|---|---|---|
| 2025 | -- | $333,320 +361.3% |
| 2024 | $1,905 | $72,260 |
Find assessor info on the county website
Neighborhood: 75452
Nearby schools
GreatSchools rating
- 5/10Trenton Middle SchoolGrades: 5-8Distance: 2.3 mi
- 7/10Trenton High SchoolGrades: 9-12Distance: 1.9 mi
- 8/10Trenton Elementary SchoolGrades: PK-4Distance: 2.4 mi
Schools provided by the listing agent
- Elementary: Trenton
- Middle: Trenton
- High: Trenton
- District: Trenton ISD
Source: NTREIS. This data may not be complete. We recommend contacting the local school district to confirm school assignments for this home.
Get a cash offer in 3 minutes
Find out how much your home could sell for in as little as 3 minutes with a no-obligation cash offer.
Estimated market value
$556,300
Get a cash offer in 3 minutes
Find out how much your home could sell for in as little as 3 minutes with a no-obligation cash offer.
Estimated market value
$556,300



