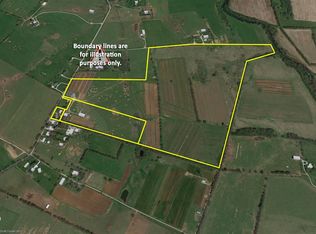Sold for $500,000
$500,000
430 Cane Run Rd, Georgetown, KY 40324
4beds
3,198sqft
Single Family Residence
Built in 2004
5 Acres Lot
$604,100 Zestimate®
$156/sqft
$2,898 Estimated rent
Home value
$604,100
$568,000 - $640,000
$2,898/mo
Zestimate® history
Loading...
Owner options
Explore your selling options
What's special
Custom built home with a full unfinished walk out basement on five acres!!! Upon entering the home, you will be greeted with a beautifully hand-crafted curved staircase that leads to a large loft area. The sunlit high volume entry foyer leads to a spacious area with a fireplace that is perfect for entertaining guests. The home features three primary bedrooms (one on the first floor) with their own private baths. There is one other room that could be used as a bedroom on the second floor, but it has no closet. This property is conveniently located within minutes of access to I-64 and about five minutes to downtown Georgetown. *****SELLER IS OFFERING $15,000 CASH BACK TO BUYERS AT CLOSING FOR REPAIRS*****
Zillow last checked: 8 hours ago
Listing updated: August 28, 2025 at 11:02am
Listed by:
Paula Heflin Yost 859-533-7874,
Rector Hayden Realtors
Bought with:
Kymberly M McCreary, 243464
EXP Realty, LLC
Source: Imagine MLS,MLS#: 23000486
Facts & features
Interior
Bedrooms & bathrooms
- Bedrooms: 4
- Bathrooms: 4
- Full bathrooms: 3
- 1/2 bathrooms: 1
Primary bedroom
- Level: First
Bedroom 1
- Description: Has a full bath attached
- Level: Second
Bedroom 2
- Description: Has a full bath attached
- Level: Second
Bedroom 3
- Description: Has no closet
- Level: Second
Bathroom 1
- Description: Full Bath
- Level: Second
Bathroom 2
- Description: Full Bath
- Level: Second
Bathroom 3
- Description: Full Bath
- Level: First
Bathroom 4
- Description: Half Bath
- Level: First
Dining room
- Level: First
Dining room
- Level: First
Family room
- Description: Large open loft area
- Level: Second
Family room
- Description: Sitting area
- Level: First
Family room
- Description: Large open loft area
- Level: Second
Foyer
- Level: First
Foyer
- Level: First
Kitchen
- Level: First
Living room
- Description: Could be used as an office or formal living room
- Level: First
Living room
- Description: Could be used as an office or formal living room
- Level: First
Utility room
- Level: First
Heating
- Electric, Heat Pump
Cooling
- Electric, Heat Pump
Appliances
- Included: Dishwasher, Microwave, Refrigerator, Range
- Laundry: Electric Dryer Hookup, Washer Hookup
Features
- Entrance Foyer, Master Downstairs, Walk-In Closet(s), Ceiling Fan(s)
- Flooring: Hardwood
- Windows: Insulated Windows, Blinds, Screens
- Basement: Unfinished,Walk-Out Access
- Has fireplace: Yes
- Fireplace features: Family Room, Gas Log, Propane
Interior area
- Total structure area: 3,198
- Total interior livable area: 3,198 sqft
- Finished area above ground: 3,198
- Finished area below ground: 0
Property
Parking
- Total spaces: 2
- Parking features: Attached Garage, Driveway, Garage Door Opener, Garage Faces Side
- Garage spaces: 2
- Has uncovered spaces: Yes
Features
- Levels: Two
- Patio & porch: Deck, Porch
- Fencing: Partial
- Has view: Yes
- View description: Trees/Woods, Farm
Lot
- Size: 5 Acres
Details
- Additional structures: Shed(s)
- Parcel number: 11340002.000
Construction
Type & style
- Home type: SingleFamily
- Architectural style: Craftsman
- Property subtype: Single Family Residence
Materials
- Vinyl Siding
- Foundation: Concrete Perimeter
- Roof: Shingle
Condition
- New construction: No
- Year built: 2004
Utilities & green energy
- Sewer: Septic Tank
- Water: Public
- Utilities for property: Electricity Connected, Sewer Connected, Water Connected
Community & neighborhood
Location
- Region: Georgetown
- Subdivision: Rural
Price history
| Date | Event | Price |
|---|---|---|
| 3/3/2023 | Sold | $500,000-9.1%$156/sqft |
Source: | ||
| 2/13/2023 | Pending sale | $550,000$172/sqft |
Source: | ||
| 2/2/2023 | Price change | $550,000-8.3%$172/sqft |
Source: | ||
| 1/22/2023 | Pending sale | $599,900$188/sqft |
Source: | ||
| 1/22/2023 | Contingent | $599,900$188/sqft |
Source: | ||
Public tax history
| Year | Property taxes | Tax assessment |
|---|---|---|
| 2023 | $3,722 +15.9% | $410,500 |
| 2022 | $3,210 +10.9% | $410,500 +10.8% |
| 2021 | $2,894 +782.6% | $370,500 +1.4% |
Find assessor info on the county website
Neighborhood: 40324
Nearby schools
GreatSchools rating
- 5/10Western Elementary SchoolGrades: K-5Distance: 1.2 mi
- 8/10Scott County Middle SchoolGrades: 6-8Distance: 3.1 mi
- 6/10Scott County High SchoolGrades: 9-12Distance: 3.2 mi
Schools provided by the listing agent
- Elementary: Western
- Middle: Scott Co
- High: Great Crossing
Source: Imagine MLS. This data may not be complete. We recommend contacting the local school district to confirm school assignments for this home.
Get pre-qualified for a loan
At Zillow Home Loans, we can pre-qualify you in as little as 5 minutes with no impact to your credit score.An equal housing lender. NMLS #10287.
