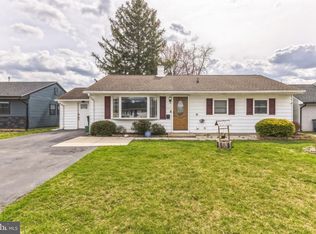Welcome to this beautifully RENOVATED 5 bedroom/2 bathroom house in Pennsbury School District! NEW in-slab plumbing, central air HVAC system, tankless water heater, gutters, driveway (to be installed) and NEWER roof! This house is move-in ready! This home offers amazing curb appeal with attractive flower beds, window box, shutters and custom trim around the front door. The open floor plan flows nicely from one room to the next with both natural & recessed lighting. The high-end, modern kitchen features white hardwood cabinetry, granite counter tops, a stylish backsplash with white subway tiles, no-slam drawers, and all new stainless-steel appliances. The kitchen flows into a dining room with a stunning light fixture. The spacious living room has recessed lighting and a pass-through to the kitchen. Just down the hallway, is a beautifully tiled, bright & modern full bathroom with a jetted shower panel and 3 bedrooms with wall-to-wall carpeting. On the other side of the house is the spacious master suite, complete with built-in shelving, his and her walk-in closets and an elegant, private full bathroom. The master bathroom, hidden behind a pocket door, has a beautifully tiled stall shower with glass doors and a jetted shower panel. Down the hallway is the 5th bedroom, which could also be used as an office, den or play room. A tiled laundry area completes the interior of this home. The kitchen door leads out to a covered porch, brick patio and large back yard - a perfect space for relaxing, playing and entertaining. The home has gas heat, new in-slab plumbing, new central air HVAC system, new tankless water heater, new gutters, newer roof, new driveway (to be installed). Easy access to 295, Philadelphia and Princeton.
This property is off market, which means it's not currently listed for sale or rent on Zillow. This may be different from what's available on other websites or public sources.

