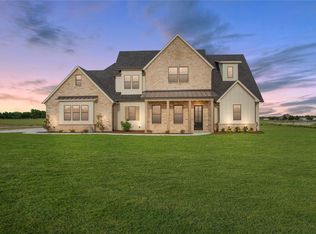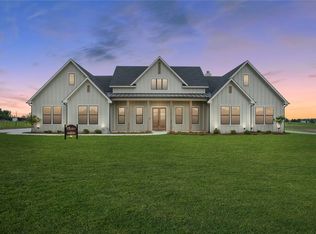Sold
Price Unknown
430 Christy Kay Ln, Rhome, TX 76078
3beds
2,951sqft
Single Family Residence
Built in 1994
5 Acres Lot
$732,100 Zestimate®
$--/sqft
$2,677 Estimated rent
Home value
$732,100
$688,000 - $783,000
$2,677/mo
Zestimate® history
Loading...
Owner options
Explore your selling options
What's special
5 acres of Country Living, NO HOA and minutes to DFW Airport, Alliance and TMS. This custom 3 bedroom 3 bath updated home is move in ready! Tray ceilings, built-ins, hidden safe room and a Texas sized primary bedroom and en suite bathroom with his and her large walk in closets. Split 2nd and 3rd bedrooms share a Jack & Jill bathroom. The eat-in kitchen has granite counters, stainless appliances and island. Large family room with wet bar and living room with wood burning fireplace. Office could be a 4th bedroom. Enjoy sitting on your covered back porch with lots of privacy. 30x40 4-stall horse barn with covered pens, pipe and wire panel runs, concrete floors, tack room, feed room, hay storage and two 10x9 overhead doors. Two covered pens, loading pens and loading chute to work your livestock. There is a chicken coop and loafing shed in back pasture. Fresh paint on fence around house. Fenced for your livestock.
Zillow last checked: 8 hours ago
Listing updated: June 25, 2025 at 01:11pm
Listed by:
Julie Bryson 0729992 817-229-1813,
Ready Real Estate LLC 817-569-8200
Bought with:
Krayton Kirkpatrick
Kirkpatrick Realty
Source: NTREIS,MLS#: 20450610
Facts & features
Interior
Bedrooms & bathrooms
- Bedrooms: 3
- Bathrooms: 3
- Full bathrooms: 3
Primary bedroom
- Features: Dual Sinks, En Suite Bathroom, Garden Tub/Roman Tub, Separate Shower, Walk-In Closet(s)
- Dimensions: 23 x 15
Bedroom
- Features: Ceiling Fan(s), Walk-In Closet(s)
- Dimensions: 13 x 12
Bedroom
- Features: Ceiling Fan(s), Walk-In Closet(s)
- Dimensions: 14 x 11
Breakfast room nook
- Dimensions: 12 x 12
Dining room
- Features: Ceiling Fan(s)
- Dimensions: 16 x 11
Family room
- Features: Built-in Features, Ceiling Fan(s)
- Dimensions: 25 x 16
Kitchen
- Features: Built-in Features, Eat-in Kitchen, Granite Counters, Kitchen Island
- Dimensions: 13 x 12
Living room
- Features: Fireplace
- Dimensions: 18 x 18
Office
- Features: Built-in Features, Ceiling Fan(s)
- Dimensions: 13 x 11
Heating
- Central, Electric
Cooling
- Central Air, Ceiling Fan(s), Electric
Appliances
- Included: Dishwasher, Electric Cooktop, Electric Oven, Electric Water Heater, Disposal, Microwave
- Laundry: Washer Hookup, Electric Dryer Hookup, Laundry in Utility Room
Features
- Wet Bar, Built-in Features, Double Vanity, Eat-in Kitchen, Granite Counters, High Speed Internet, Kitchen Island, Walk-In Closet(s), Wired for Sound
- Flooring: Carpet, Luxury Vinyl Plank, Tile
- Has basement: No
- Number of fireplaces: 1
- Fireplace features: Wood Burning
Interior area
- Total interior livable area: 2,951 sqft
Property
Parking
- Total spaces: 3
- Parking features: Concrete, Door-Multi, Door-Single, Garage, Garage Door Opener, Oversized, Garage Faces Side
- Attached garage spaces: 3
Features
- Levels: One
- Stories: 1
- Patio & porch: Covered
- Exterior features: Rain Gutters, Storage
- Pool features: None
- Fencing: Barbed Wire,Back Yard,Cross Fenced,Fenced,Front Yard,Gate,Perimeter,Pipe,Wire
Lot
- Size: 5 Acres
- Features: Acreage, Back Yard, Lawn, Landscaped, Sprinkler System
Details
- Additional structures: Corral(s), Outbuilding, Poultry Coop, Shed(s), Barn(s), Stable(s)
- Parcel number: R0891022100
- Other equipment: Satellite Dish
- Horses can be raised: Yes
- Horse amenities: Barn, Loafing Shed, Stock Pen(s), Tack Room
Construction
Type & style
- Home type: SingleFamily
- Architectural style: Traditional,Detached
- Property subtype: Single Family Residence
- Attached to another structure: Yes
Materials
- Brick
- Foundation: Slab
- Roof: Composition
Condition
- Year built: 1994
Utilities & green energy
- Sewer: Septic Tank
- Utilities for property: Electricity Available, Septic Available
Community & neighborhood
Security
- Security features: Security System Owned, Smoke Detector(s)
Location
- Region: Rhome
- Subdivision: Highland Meadows
Other
Other facts
- Listing terms: Cash,Conventional,VA Loan
- Road surface type: Asphalt
Price history
| Date | Event | Price |
|---|---|---|
| 6/25/2025 | Sold | -- |
Source: NTREIS #20450610 Report a problem | ||
| 6/20/2025 | Pending sale | $799,000$271/sqft |
Source: NTREIS #20450610 Report a problem | ||
| 12/9/2024 | Contingent | $799,000$271/sqft |
Source: NTREIS #20450610 Report a problem | ||
| 12/6/2024 | Listed for sale | $799,000$271/sqft |
Source: NTREIS #20450610 Report a problem | ||
| 11/26/2024 | Listing removed | $799,000$271/sqft |
Source: NTREIS #20450610 Report a problem | ||
Public tax history
| Year | Property taxes | Tax assessment |
|---|---|---|
| 2025 | -- | $681,846 -0.7% |
| 2024 | $1,520 +6.5% | $686,667 +2.2% |
| 2023 | $1,427 | $671,882 +18.7% |
Find assessor info on the county website
Neighborhood: 76078
Nearby schools
GreatSchools rating
- 4/10Prairie View Elementary SchoolGrades: PK-5Distance: 7 mi
- 4/10Chisholm Trail Middle SchoolGrades: 6-8Distance: 6.9 mi
- 6/10Northwest High SchoolGrades: 9-12Distance: 8.5 mi
Schools provided by the listing agent
- Elementary: Prairievie
- Middle: Chisholmtr
- High: Northwest
- District: Northwest ISD
Source: NTREIS. This data may not be complete. We recommend contacting the local school district to confirm school assignments for this home.
Get a cash offer in 3 minutes
Find out how much your home could sell for in as little as 3 minutes with a no-obligation cash offer.
Estimated market value$732,100
Get a cash offer in 3 minutes
Find out how much your home could sell for in as little as 3 minutes with a no-obligation cash offer.
Estimated market value
$732,100

