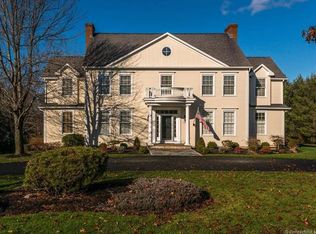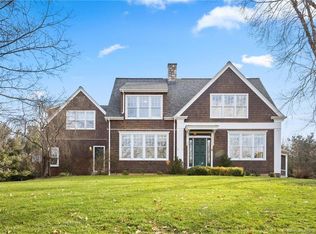Sold for $780,000
$780,000
430 Cook Hill Road, Cheshire, CT 06410
3beds
4,059sqft
Single Family Residence
Built in 1956
3.6 Acres Lot
$799,600 Zestimate®
$192/sqft
$4,321 Estimated rent
Home value
$799,600
$712,000 - $896,000
$4,321/mo
Zestimate® history
Loading...
Owner options
Explore your selling options
What's special
Welcome to 430 Cook Hill Rd - a private retreat in the heart of Cheshire! This stunning home offers over 4,000 sq ft of finished living space on a 3.64-acre open and level lot, just minutes from top-rated schools, shopping, restaurants, and town amenities. The property is expansive with open land ready for entertaining, gardening, or a future pool. Step inside to discover a thoughtful layout, beginning with a spacious main-level primary suite featuring a luxurious bath with an oversized 8'x5' custom tiled shower with three shower heads for a spa like experience. The heart of the home is a gourmet kitchen that is equipped with high-end Sub-Zero and Wolf appliances, perfect for home chefs and entertainers alike. A beautiful coffee/wine bar in the dining room adds a touch of everyday luxury. The walk-out finished lower level includes a full in-law apartment with a newer kitchen and appliances, offering ideal space for guests or multi-generational living. Upstairs, two bedrooms are complemented by a finished recreation room, perfect for a playroom, media room, or home office. Other highlights include a numerous built-in closets, shelving, etc that offer plenty of storage space, new roof (2022), a constant water pressure system that ensures uninterrupted comfort throughout the home, and beautifully maintained grounds. This one-of-a-kind property offers space, privacy, room to grow, entertain, and relax within a highly sought after location. Property is zoned for horse property but the barn was removed
Zillow last checked: 8 hours ago
Listing updated: September 14, 2025 at 08:04pm
Listed by:
Kyle Howles 203-982-8124,
Better Living Realty, LLC 203-756-2520
Bought with:
Barbara Zink, RES.0787424
Coldwell Banker Realty
Source: Smart MLS,MLS#: 24109817
Facts & features
Interior
Bedrooms & bathrooms
- Bedrooms: 3
- Bathrooms: 4
- Full bathrooms: 3
- 1/2 bathrooms: 1
Primary bedroom
- Level: Main
- Area: 195 Square Feet
- Dimensions: 15 x 13
Bedroom
- Level: Upper
- Area: 196 Square Feet
- Dimensions: 14 x 14
Bedroom
- Level: Upper
- Area: 210 Square Feet
- Dimensions: 15 x 14
Dining room
- Level: Main
- Area: 195 Square Feet
- Dimensions: 15 x 13
Kitchen
- Level: Main
- Area: 240 Square Feet
- Dimensions: 20 x 12
Kitchen
- Level: Lower
Living room
- Level: Main
- Area: 375 Square Feet
- Dimensions: 25 x 15
Office
- Level: Main
- Area: 196 Square Feet
- Dimensions: 14 x 14
Other
- Level: Lower
Rec play room
- Level: Upper
- Area: 450 Square Feet
- Dimensions: 18 x 25
Other
- Level: Lower
- Area: 1239 Square Feet
- Dimensions: 21 x 59
Sun room
- Level: Main
- Area: 180 Square Feet
- Dimensions: 12 x 15
Heating
- Forced Air, Oil
Cooling
- Central Air
Appliances
- Included: Oven/Range, Microwave, Range Hood, Refrigerator, Washer, Dryer, Electric Water Heater, Water Heater
Features
- In-Law Floorplan
- Basement: Full,Heated,Storage Space,Cooled,Walk-Out Access,Liveable Space
- Attic: None
- Number of fireplaces: 2
Interior area
- Total structure area: 4,059
- Total interior livable area: 4,059 sqft
- Finished area above ground: 2,859
- Finished area below ground: 1,200
Property
Parking
- Total spaces: 2
- Parking features: Attached
- Attached garage spaces: 2
Lot
- Size: 3.60 Acres
- Features: Level, Open Lot
Details
- Parcel number: 1087546
- Zoning: R-80
Construction
Type & style
- Home type: SingleFamily
- Architectural style: Cape Cod
- Property subtype: Single Family Residence
Materials
- Brick
- Foundation: Concrete Perimeter
- Roof: Asphalt
Condition
- New construction: No
- Year built: 1956
Utilities & green energy
- Sewer: Septic Tank
- Water: Well
Community & neighborhood
Location
- Region: Cheshire
Price history
| Date | Event | Price |
|---|---|---|
| 9/12/2025 | Sold | $780,000-5.9%$192/sqft |
Source: | ||
| 9/4/2025 | Pending sale | $829,000$204/sqft |
Source: | ||
| 7/10/2025 | Listed for sale | $829,000+136.9%$204/sqft |
Source: | ||
| 3/24/2017 | Sold | $350,000-18.6%$86/sqft |
Source: | ||
| 2/27/2017 | Pending sale | $429,900$106/sqft |
Source: Coldwell Banker Premiere Realtors #p10184327 Report a problem | ||
Public tax history
| Year | Property taxes | Tax assessment |
|---|---|---|
| 2025 | $11,706 +8.3% | $393,610 |
| 2024 | $10,809 -1.3% | $393,610 +26.1% |
| 2023 | $10,955 +2.2% | $312,190 |
Find assessor info on the county website
Neighborhood: 06410
Nearby schools
GreatSchools rating
- 9/10Highland SchoolGrades: K-6Distance: 2.9 mi
- 7/10Dodd Middle SchoolGrades: 7-8Distance: 3 mi
- 9/10Cheshire High SchoolGrades: 9-12Distance: 1.8 mi
Schools provided by the listing agent
- High: Cheshire
Source: Smart MLS. This data may not be complete. We recommend contacting the local school district to confirm school assignments for this home.
Get pre-qualified for a loan
At Zillow Home Loans, we can pre-qualify you in as little as 5 minutes with no impact to your credit score.An equal housing lender. NMLS #10287.
Sell for more on Zillow
Get a Zillow Showcase℠ listing at no additional cost and you could sell for .
$799,600
2% more+$15,992
With Zillow Showcase(estimated)$815,592

