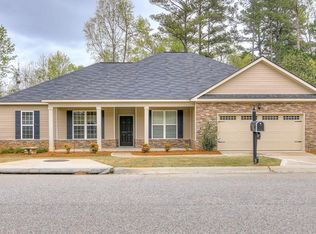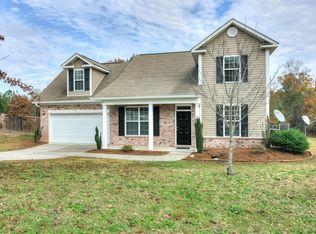Two acre lot in Harlem City Limits with a beautiful ranch home with in-ground pool! Updated with tile shower in Baths. All new Kitchen cabinets & appliances & granite. Large owner suite! Decks all across the back of the home overlooking private wooded area and in-ground vinyl pool. 100% USDA financing available!
This property is off market, which means it's not currently listed for sale or rent on Zillow. This may be different from what's available on other websites or public sources.


